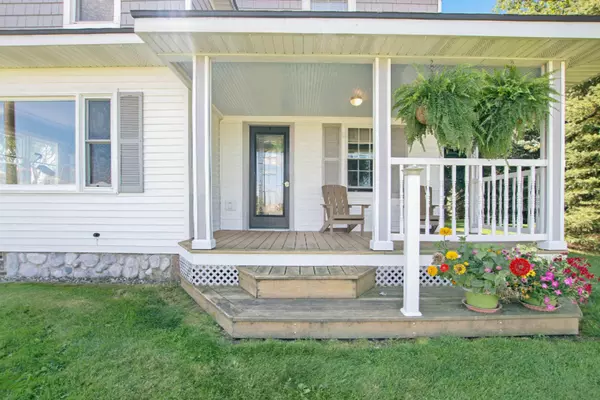For more information regarding the value of a property, please contact us for a free consultation.
12310 New Holland Street Holland, MI 49424
Want to know what your home might be worth? Contact us for a FREE valuation!

Our team is ready to help you sell your home for the highest possible price ASAP
Key Details
Property Type Single Family Home
Sub Type Single Family Residence
Listing Status Sold
Purchase Type For Sale
Square Footage 2,200 sqft
Price per Sqft $132
Municipality Holland Twp
MLS Listing ID 19040685
Sold Date 10/03/19
Style Farmhouse
Bedrooms 4
Full Baths 3
Year Built 1900
Annual Tax Amount $2,067
Tax Year 2018
Lot Size 1.460 Acres
Acres 1.46
Lot Dimensions 206x312.5
Property Sub-Type Single Family Residence
Property Description
This recently updated farm house in Holland features nearly an acre and a half of land with a 5 stall garage, 3 stalls possibly 4 cemented and 2 30 ft deep, this is a tinkers paradise. Out-building can be used as office, shed, converted into a mother-in-law suite. Also has potting shed. This home's interior has custom built cabinets built by the homeowner. You will find very interesting and unique qualities around every corner. West Ottawa school district close to Holland and Grand Haven yet far enough away to still be secluded. 4 bedrooms, 3 baths, walk in pantry, Michigan basement, Wrap around back porch allow for wonderful views.
Location
State MI
County Ottawa
Area Holland/Saugatuck - H
Direction US-31 to New Holland St, East to home on right
Rooms
Other Rooms Pole Barn
Basement Michigan Basement
Interior
Interior Features Ceiling Fan(s), Garage Door Opener, Center Island, Pantry
Heating Forced Air
Cooling Central Air
Flooring Ceramic Tile, Wood
Fireplaces Type Gas/Wood Stove
Fireplace false
Window Features Replacement,Insulated Windows,Window Treatments
Appliance Built in Oven, Cooktop, Refrigerator
Exterior
Parking Features Detached
Garage Spaces 5.0
Utilities Available Natural Gas Connected
View Y/N No
Roof Type Composition
Street Surface Paved
Porch Deck
Garage Yes
Building
Lot Description Level, Wooded
Story 2
Sewer Septic Tank
Water Public
Architectural Style Farmhouse
Structure Type Vinyl Siding
New Construction No
Schools
School District West Ottawa
Others
Tax ID 701604200002
Acceptable Financing Cash, FHA, VA Loan, Conventional
Listing Terms Cash, FHA, VA Loan, Conventional
Read Less
Bought with Coldwell Banker Woodland Schmidt Grand Haven
GET MORE INFORMATION





