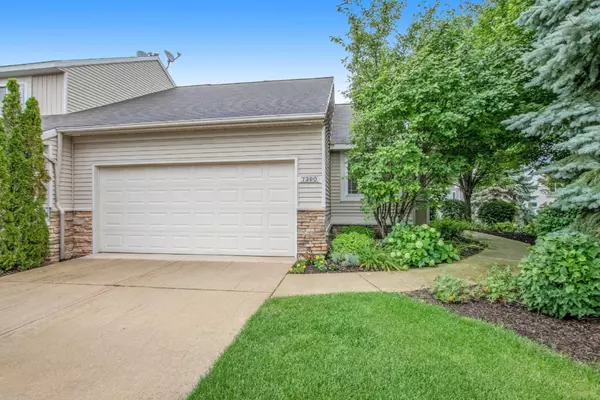For more information regarding the value of a property, please contact us for a free consultation.
7390 Chino Valley SW Drive #185 Byron Center, MI 49315
Want to know what your home might be worth? Contact us for a FREE valuation!

Our team is ready to help you sell your home for the highest possible price ASAP
Key Details
Property Type Condo
Sub Type Condominium
Listing Status Sold
Purchase Type For Sale
Square Footage 1,020 sqft
Price per Sqft $215
Municipality Byron Twp
MLS Listing ID 19043223
Sold Date 09/20/19
Style Ranch
Bedrooms 2
Full Baths 2
HOA Fees $243/mo
HOA Y/N true
Year Built 2006
Annual Tax Amount $3,550
Tax Year 2019
Property Sub-Type Condominium
Property Description
This well-maintained ranch condo in Sierrafield Condominiums is a gem! End unit has a main level living room with a fireplace and sun porch with french doors. Many updates within the past few years include a new refrigerator in '17, all new smoke alarms, new water heater in '16, insulation added to the attic in '15, new bathroom fans in '15, and an updated storm screen door in '14. The main floor master bedroom features a large walk-in closet and laundry area. The lower level has a full bedroom and bathroom, a family room, lots of storage space, and a walk-out to the backyard. Attached two-stall garage as well! Current owner has lived there only part time(previous owner as well, per Seller); Condo is Impeccable! Located close to downtown Byron Center, M-6, and Kent Trails.
Location
State MI
County Kent
Area Grand Rapids - G
Direction 76th St West of Clyde Park, North on Sierrafield Dr, East on Chino Valley.
Rooms
Basement Walk-Out Access
Interior
Interior Features Ceiling Fan(s), Garage Door Opener
Heating Forced Air
Cooling Central Air
Fireplaces Number 1
Fireplaces Type Gas Log, Living Room
Fireplace true
Window Features Screens,Insulated Windows
Appliance Dishwasher, Disposal, Dryer, Microwave, Oven, Range, Refrigerator, Washer
Exterior
Parking Features Attached
Garage Spaces 2.0
Utilities Available Phone Connected, Natural Gas Connected, Cable Connected
Amenities Available Clubhouse, End Unit, Pets Allowed
View Y/N No
Roof Type Composition
Street Surface Paved
Porch 3 Season Room, Patio
Garage Yes
Building
Lot Description Level
Story 1
Sewer Public
Water Public
Architectural Style Ranch
Structure Type Stone,Vinyl Siding
New Construction No
Schools
School District Byron Center
Others
HOA Fee Include Water,Trash,Snow Removal,Sewer,Lawn/Yard Care
Tax ID 412111380185
Acceptable Financing Cash, FHA, VA Loan, MSHDA, Conventional
Listing Terms Cash, FHA, VA Loan, MSHDA, Conventional
Read Less
Bought with Nexes Realty Muskegon
GET MORE INFORMATION





