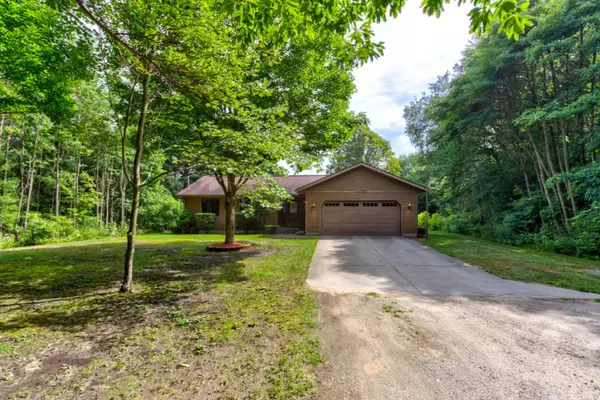For more information regarding the value of a property, please contact us for a free consultation.
16726 Riley Street Holland, MI 49424
Want to know what your home might be worth? Contact us for a FREE valuation!

Our team is ready to help you sell your home for the highest possible price ASAP
Key Details
Property Type Single Family Home
Sub Type Single Family Residence
Listing Status Sold
Purchase Type For Sale
Square Footage 1,390 sqft
Price per Sqft $246
Municipality Park Twp
MLS Listing ID 19039014
Sold Date 09/13/19
Style Ranch
Bedrooms 4
Full Baths 1
Half Baths 1
Year Built 1986
Annual Tax Amount $2,895
Tax Year 2019
Lot Size 4.000 Acres
Acres 4.0
Lot Dimensions 247 x 700
Property Sub-Type Single Family Residence
Property Description
Calling all car and outdoor enthusiasts!
Situated directly between Lake Michigan Beach and Riley Trails Park this turn-key 4 bedroom, 1.5 bathroom ranch home sits on nearly 4 acres and includes the outbuilding of your dreams! On the main level the large living room has double french doors leading out to the beautiful deck and expansive backyard, perfect for entertaining. The finished lower level offers additional living and bedroom spaces as well as built in storage. The spacious 40' x 40' pole barn is perfect all of your toys and includes a large loft perfect for entertaining or just hanging out. Acreage is 3.9878 acres, split may be possible with a variance.
Location
State MI
County Ottawa
Area Holland/Saugatuck - H
Direction Riley Street Just East of 168th.
Rooms
Other Rooms Pole Barn
Basement Daylight
Interior
Interior Features Ceiling Fan(s), Broadband, Garage Door Opener, Wet Bar, Eat-in Kitchen
Heating Forced Air
Cooling Central Air
Flooring Laminate
Fireplace false
Window Features Screens,Insulated Windows,Garden Window,Window Treatments
Appliance Humidifier, Dishwasher, Dryer, Microwave, Range, Refrigerator, Washer
Exterior
Exterior Feature Play Equipment
Parking Features Attached
Garage Spaces 2.0
Utilities Available Electricity Available, Cable Available
Waterfront Description Lake
View Y/N No
Roof Type Composition
Street Surface Paved
Porch Deck
Garage Yes
Building
Lot Description Recreational, Wooded
Story 1
Sewer Septic Tank
Water Well
Architectural Style Ranch
Structure Type Aluminum Siding,Wood Siding
New Construction No
Schools
School District West Ottawa
Others
Tax ID 701515100019
Acceptable Financing Cash, FHA, VA Loan, Conventional
Listing Terms Cash, FHA, VA Loan, Conventional
Read Less
Bought with West Edge Real Estate
GET MORE INFORMATION





