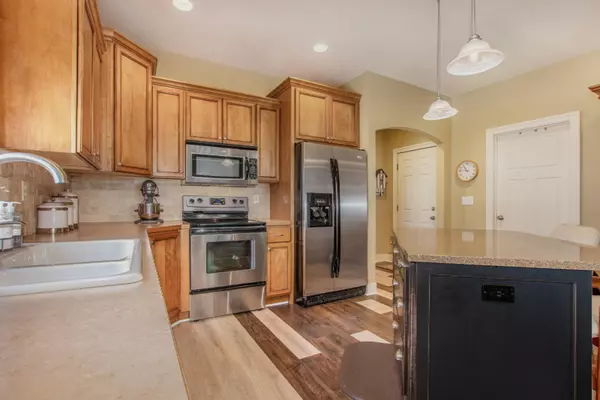For more information regarding the value of a property, please contact us for a free consultation.
14156 Georgian Bay Drive Holland, MI 49424
Want to know what your home might be worth? Contact us for a FREE valuation!

Our team is ready to help you sell your home for the highest possible price ASAP
Key Details
Property Type Condo
Sub Type Condominium
Listing Status Sold
Purchase Type For Sale
Square Footage 1,398 sqft
Price per Sqft $203
Municipality Holland Twp
MLS Listing ID 19043114
Sold Date 11/25/19
Style Ranch
Bedrooms 3
Full Baths 2
Half Baths 1
HOA Fees $280/mo
HOA Y/N true
Year Built 2005
Annual Tax Amount $3,465
Tax Year 2019
Property Sub-Type Condominium
Property Description
Welcome Home! This stunning 3 bed, 2.5 bath condo at Macatawa Legends is full of custom features and ready for new owners! The spacious, open-concept main level boasts a lovely trey ceiling, ample windows, and plenty of coveted natural light. The open kitchen includes stainless steel appliances, tile backsplash, and a center island with convenient snack bar seating. Entertaining is a breeze with stylish built-in dry bar tucked into the living area. You'll appreciate the cozy home office and main floor laundry room with pantry storage space. The beautiful master suite features another trey ceiling, massive ensuite bath, and generous walk-in closet. The finished lower level adds a large family/recreation room, guest bedroom, and full bath, and plenty of extra storage space. As if all of these features were not enough, enjoy access to the community amenities, such as the club, golf course, fitness center, pool, restaurant, and tennis courts. Call today to make this beautiful house your home!
Location
State MI
County Ottawa
Area Holland/Saugatuck - H
Direction US-31 to Quincy west, 144th Ave. right (north), turn right (east) on Georgian Bay Dr.
Rooms
Basement Daylight, Full
Interior
Interior Features Ceiling Fan(s), Kitchen Island, Eat-in Kitchen
Heating Forced Air
Cooling Central Air
Flooring Laminate
Fireplace false
Window Features Low-Emissivity Windows,Screens,Window Treatments
Appliance Dishwasher, Disposal, Microwave, Oven, Range, Refrigerator
Exterior
Parking Features Attached
Garage Spaces 2.0
Utilities Available Phone Connected, Natural Gas Connected, Cable Connected
Amenities Available Clubhouse, End Unit, Fitness Center, Pets Allowed, Pool, Restaurant/Bar, Tennis Court(s)
View Y/N No
Roof Type Composition
Street Surface Paved
Porch Deck
Garage Yes
Building
Lot Description Sidewalk, Golf Community
Story 1
Sewer Public
Water Public
Architectural Style Ranch
Structure Type Stone,Vinyl Siding
New Construction No
Schools
School District West Ottawa
Others
HOA Fee Include Other
Tax ID 701606326002
Acceptable Financing Cash, FHA, VA Loan, Conventional
Listing Terms Cash, FHA, VA Loan, Conventional
Read Less
Bought with Coldwell Banker Woodland Schmidt
GET MORE INFORMATION





