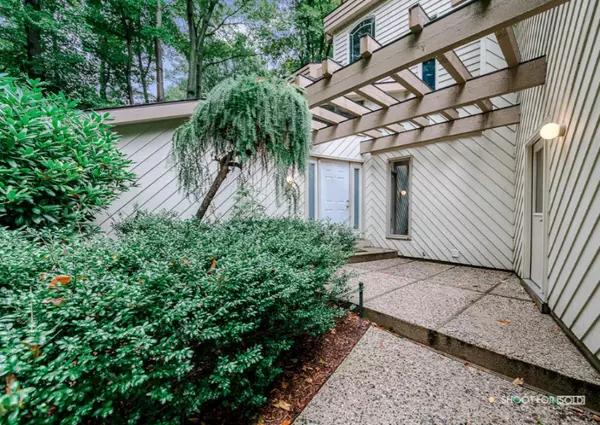For more information regarding the value of a property, please contact us for a free consultation.
1236 St. James Court Holland, MI 49424
Want to know what your home might be worth? Contact us for a FREE valuation!

Our team is ready to help you sell your home for the highest possible price ASAP
Key Details
Property Type Single Family Home
Sub Type Single Family Residence
Listing Status Sold
Purchase Type For Sale
Square Footage 3,777 sqft
Price per Sqft $117
Municipality Park Twp
MLS Listing ID 19051039
Sold Date 11/22/19
Style Contemporary
Bedrooms 4
Full Baths 3
Half Baths 1
HOA Fees $8/ann
HOA Y/N true
Year Built 1975
Annual Tax Amount $4,395
Tax Year 2019
Lot Size 1.088 Acres
Acres 1.09
Lot Dimensions Irregular - 1.088 acres
Property Sub-Type Single Family Residence
Property Description
Finally!! This immaculate contemporary home could be yours! From solid surface counter tops, subzero refrigerator, custom commercial flooring with inlays, remote blinds, to an amazing open stairway. On the main floor you'll find a beautiful open concept kitchen with breakfast nook, sunken living room and formal dining room. You'll also be greeted on the main floor with a possible master suite with attached hot tub room, not to mention a den/office next to it. On the second floor you'll find your second master suite option and two additional bedrooms with another full bath. All rooms and spaces feature built-ins on top of more than adequate closet space. Finally, a typically overlooked feature in many homes was not overlooked here, the garage with epoxy floors, you have to see!
Location
State MI
County Ottawa
Area Holland/Saugatuck - H
Direction From River, West on Ottawa Beach to Waukazoo Dr., South on Waukazoo to Oak Hampton, West on Oak Hampton, South on Stone Harbor, West on St. James Court to driveway
Rooms
Basement Crawl Space, Partial, Slab
Interior
Interior Features Garage Door Opener, Hot Tub Spa, Humidifier, Security System, Wet Bar, Eat-in Kitchen, Pantry
Heating Forced Air
Cooling Central Air
Fireplaces Number 1
Fireplaces Type Living Room
Fireplace true
Window Features Skylight(s),Screens,Insulated Windows,Window Treatments
Appliance Refrigerator, Range, Oven, Microwave, Disposal, Dishwasher
Laundry Laundry Chute
Exterior
Exterior Feature Porch(es), Deck(s)
Parking Features Attached
Garage Spaces 2.0
Utilities Available Phone Available, Natural Gas Available, Electricity Available, Cable Available, Phone Connected, Natural Gas Connected, Cable Connected, Public Water
Amenities Available Other
View Y/N No
Street Surface Paved
Garage Yes
Building
Lot Description Level, Wooded, Cul-De-Sac
Story 2
Sewer Septic Tank
Water Public
Architectural Style Contemporary
Structure Type Wood Siding
New Construction No
Schools
School District West Ottawa
Others
HOA Fee Include Other
Tax ID 701526481010
Acceptable Financing Cash, Conventional
Listing Terms Cash, Conventional
Read Less
GET MORE INFORMATION





