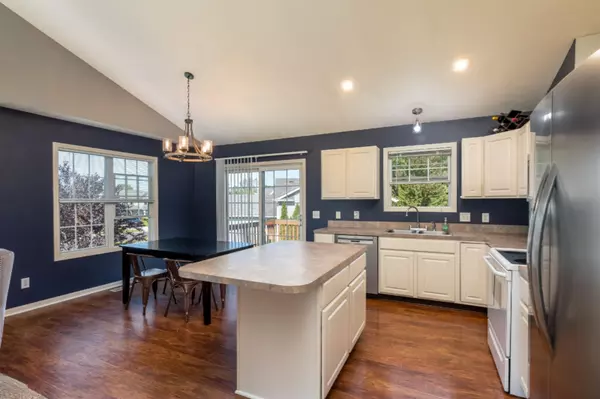For more information regarding the value of a property, please contact us for a free consultation.
263 Sterling Drive Holland, MI 49423
Want to know what your home might be worth? Contact us for a FREE valuation!

Our team is ready to help you sell your home for the highest possible price ASAP
Key Details
Property Type Single Family Home
Sub Type Single Family Residence
Listing Status Sold
Purchase Type For Sale
Square Footage 1,052 sqft
Price per Sqft $199
Municipality Holland City
MLS Listing ID 19049376
Sold Date 11/13/19
Style Bi-Level
Bedrooms 4
Full Baths 2
Year Built 2002
Annual Tax Amount $2,762
Tax Year 2019
Lot Size 0.259 Acres
Acres 0.26
Lot Dimensions 43 x 120
Property Sub-Type Single Family Residence
Property Description
Here is your chance to live in a great Holland Heights neighborhood conveniently located between downtown amenities and easy access to highways. This home has an open floor plan with light and bright kitchen, dinette and living spaces. Four bedrooms and 2 full baths with additional family/rec space, laundry and storage in the lower level. Quiet cul de sac street with a large backyard make this a wonderful place to call home!
Location
State MI
County Ottawa
Area Holland/Saugatuck - H
Direction 8th St. East to Sterling. South to address
Rooms
Basement Daylight, Full
Interior
Interior Features Garage Door Opener, Kitchen Island, Eat-in Kitchen
Heating Forced Air
Cooling Central Air
Flooring Laminate
Fireplace false
Window Features Screens,Insulated Windows,Window Treatments
Appliance Dishwasher, Disposal, Dryer, Microwave, Range, Refrigerator, Washer
Exterior
Exterior Feature Play Equipment
Parking Features Attached
Garage Spaces 2.0
Utilities Available Phone Available, Natural Gas Available, Electricity Available, Cable Available, Phone Connected, Natural Gas Connected, Cable Connected, Storm Sewer, Broadband
View Y/N No
Roof Type Composition
Porch Deck
Garage Yes
Building
Lot Description Level, Sidewalk, Cul-De-Sac
Story 2
Sewer Public
Water Public
Architectural Style Bi-Level
Structure Type Vinyl Siding
New Construction No
Schools
School District Holland
Others
Tax ID 701626306013
Acceptable Financing Cash, FHA, VA Loan, MSHDA, Conventional
Listing Terms Cash, FHA, VA Loan, MSHDA, Conventional
Read Less
Bought with Keller Williams GR East
GET MORE INFORMATION





