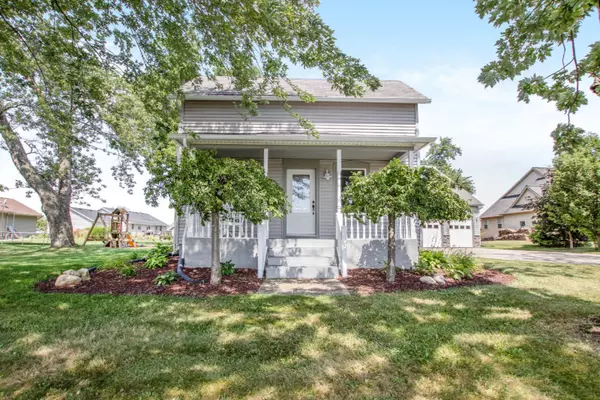For more information regarding the value of a property, please contact us for a free consultation.
11081 Mason Street Holland, MI 49423
Want to know what your home might be worth? Contact us for a FREE valuation!

Our team is ready to help you sell your home for the highest possible price ASAP
Key Details
Property Type Single Family Home
Sub Type Single Family Residence
Listing Status Sold
Purchase Type For Sale
Square Footage 2,170 sqft
Price per Sqft $140
Municipality Holland Twp
MLS Listing ID 19039954
Sold Date 11/15/19
Style Other
Bedrooms 3
Full Baths 2
Year Built 1900
Annual Tax Amount $2,933
Tax Year 2019
Lot Size 0.496 Acres
Acres 0.5
Lot Dimensions 74x294
Property Sub-Type Single Family Residence
Property Description
Move in ready beautiful farm house with addition. Features new AC, 200 amp service, upgraded dual zone heat system and plumbing, new commercial grade hot water heater, all new LED fixtures installed and new gutters. The shed is insulated and finished with electric and lighting. You will love the finished, insulated and heated, well lit 3 car garage with new epoxy floors, hot and cold water hookups and 3 drains. The wood floors of the original farm house have been refinished. Walls and trim have been freshly painted throughout in neutral colors. The Michigan basement has been redone with concrete floors, new sump system, new lighting and walls and floors sealed and painted. Make an appointment today to see all this unique home has to offer!
Location
State MI
County Ottawa
Area Holland/Saugatuck - H
Direction Waverly Rd to E 24th St to Mason St
Rooms
Other Rooms Shed(s)
Basement Michigan Basement, Partial
Interior
Interior Features Ceiling Fan(s), Garage Door Opener
Heating Forced Air
Cooling Central Air
Flooring Ceramic Tile, Wood
Fireplace false
Window Features Window Treatments
Appliance Dishwasher, Dryer, Microwave, Range, Refrigerator, Washer
Exterior
Parking Features Attached
Garage Spaces 3.0
Utilities Available Natural Gas Connected
View Y/N No
Street Surface Paved
Porch Deck, Porch(es)
Garage Yes
Building
Lot Description Wooded
Story 2
Sewer Public
Water Public
Architectural Style Other
Structure Type Stone,Vinyl Siding
New Construction No
Schools
School District Zeeland
Others
Tax ID 701635100063
Acceptable Financing Cash, Conventional
Listing Terms Cash, Conventional
Read Less
Bought with RE/MAX Lakeshore
GET MORE INFORMATION





