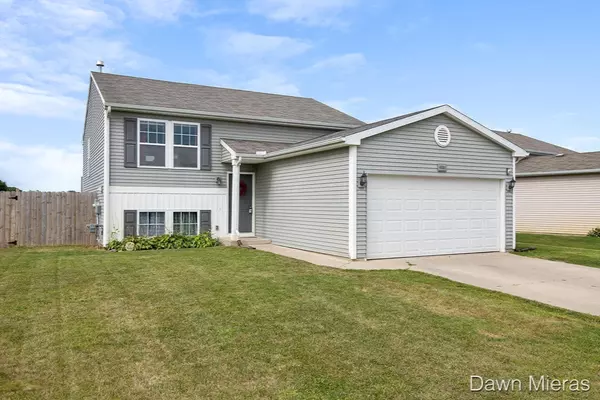For more information regarding the value of a property, please contact us for a free consultation.
6531 Kodiak SE Drive Alto, MI 49302
Want to know what your home might be worth? Contact us for a FREE valuation!

Our team is ready to help you sell your home for the highest possible price ASAP
Key Details
Property Type Single Family Home
Sub Type Single Family Residence
Listing Status Sold
Purchase Type For Sale
Square Footage 1,128 sqft
Price per Sqft $155
Municipality Bowne Twp
MLS Listing ID 19041665
Sold Date 11/04/19
Bedrooms 4
Full Baths 2
HOA Fees $72/mo
HOA Y/N true
Year Built 2009
Annual Tax Amount $2,041
Tax Year 2019
Lot Size 6,534 Sqft
Acres 0.15
Lot Dimensions 79x103x45x103
Property Sub-Type Single Family Residence
Property Description
Check this one out! But hurry, this 4bd/2ba is priced to sell! Welcome to Alto Meadows and enjoy the location of this home which backs up to common area not other homes. This 2009 built home still looks like new! There are two family rooms in this completely finished bi-level to entertain. You'll also enjoy the outdoor space with a large deck as well as a privacy fenced in yard. The layout of this home is ideal with a main floor master, a second bedroom and full bath. The main floor has huge open spaces combining a family room, kitchen and eating area. On the lower level you get two more bedrooms, full bath, family room and laundry area with storage. This development has a country feel but so close to 28th Street and downtown GR as well.Back on market, Buyer Financing fell through.
Location
State MI
County Kent
Area Grand Rapids - G
Direction Alden Nash to 64th to Kodiak
Rooms
Basement Daylight
Interior
Heating Forced Air
Cooling Central Air
Fireplace false
Window Features Low-Emissivity Windows
Appliance Dryer, Microwave, Oven, Range, Refrigerator, Washer
Exterior
Parking Features Attached
Garage Spaces 2.0
View Y/N No
Roof Type Composition
Garage Yes
Building
Story 1
Sewer Public
Water Well
Level or Stories Bi-Level
Structure Type Vinyl Siding
New Construction No
Schools
School District Lowell
Others
HOA Fee Include Water,Trash,Snow Removal
Tax ID 412404404053
Acceptable Financing Cash, FHA, VA Loan, MSHDA, Conventional
Listing Terms Cash, FHA, VA Loan, MSHDA, Conventional
Read Less
Bought with Bellabay Realty (Middleville)
GET MORE INFORMATION





