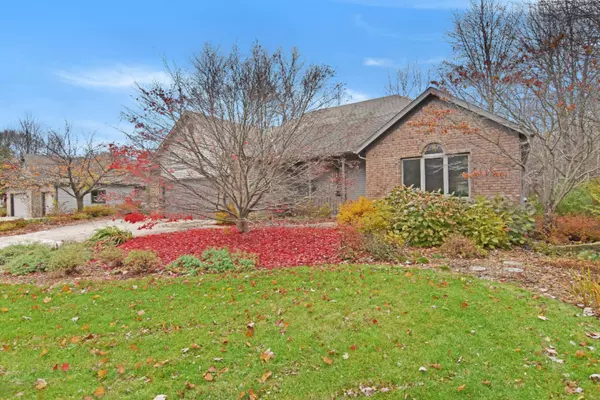For more information regarding the value of a property, please contact us for a free consultation.
6485 Castle Avenue Holland, MI 49423
Want to know what your home might be worth? Contact us for a FREE valuation!

Our team is ready to help you sell your home for the highest possible price ASAP
Key Details
Property Type Single Family Home
Sub Type Single Family Residence
Listing Status Sold
Purchase Type For Sale
Square Footage 1,784 sqft
Price per Sqft $190
Municipality Laketown Twp
MLS Listing ID 19042057
Sold Date 09/16/19
Style Ranch
Bedrooms 4
Full Baths 2
Half Baths 1
Year Built 1995
Annual Tax Amount $3,400
Tax Year 2018
Lot Size 1.030 Acres
Acres 1.03
Lot Dimensions 108 x 447
Property Sub-Type Single Family Residence
Property Description
LAKETOWN TOWNSHIP - 4 BR, 2.5 BA ranch home on 1-acre lot. Close to Holland, Saugatuck Dunes St. Park, Sanctuary Woods, and Laketown Beach. Well-maintained home featuring cathedral ceiling living room, dining room, wood floors, Jack and Jill master bath (full bath adjoining half bath).Access the covered deck from the dining room and master bedroom.Updated kitchen with new flooring, counters, backsplash and appliances. Newer furnace, water heater, large pantry, with laundry hookups (hook-ups also in basement). Huge lower level walkout with family room, gas fireplace, 2 additional bedrooms and full bath, plus storage. Walkout to the patio and enjoy a stroll through the gate, on the path into the woods. Newly sealed driveway and add'l 3rd stall garage.
Location
State MI
County Allegan
Area Holland/Saugatuck - H
Direction 146th to Pine Dr. North on Pine Dr to Castle. West on Castle to address.
Rooms
Basement Full, Walk-Out Access
Interior
Interior Features Ceiling Fan(s), Garage Door Opener, Pantry
Heating Forced Air
Cooling Central Air
Flooring Wood
Fireplaces Number 1
Fireplaces Type Gas Log, Recreation Room
Fireplace true
Window Features Insulated Windows
Appliance Dishwasher, Range, Refrigerator
Exterior
Exterior Feature Scrn Porch
Parking Features Attached
Garage Spaces 3.0
Fence Fenced Back
Utilities Available Phone Available, Natural Gas Available, Electricity Available, Natural Gas Connected
View Y/N No
Roof Type Composition
Street Surface Paved
Porch Deck, Patio
Garage Yes
Building
Lot Description Wooded, Wetland Area
Story 1
Sewer Public
Water Public
Architectural Style Ranch
Structure Type Brick,Vinyl Siding
New Construction No
Schools
School District Holland
Others
Tax ID 1146602700
Acceptable Financing Cash, Conventional
Listing Terms Cash, Conventional
Read Less
Bought with Greenridge Realty Holland
GET MORE INFORMATION





