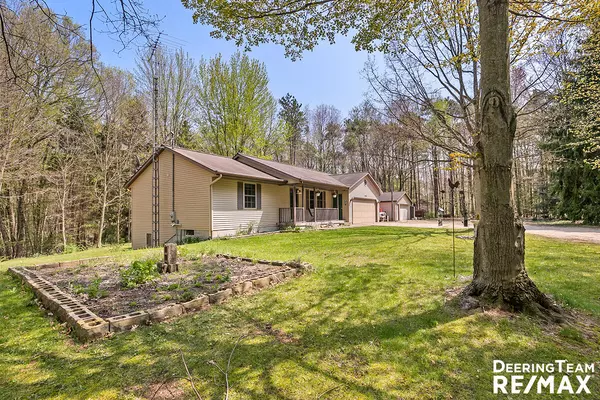For more information regarding the value of a property, please contact us for a free consultation.
9926 Buchanan Street West Olive, MI 49460
Want to know what your home might be worth? Contact us for a FREE valuation!

Our team is ready to help you sell your home for the highest possible price ASAP
Key Details
Property Type Single Family Home
Sub Type Single Family Residence
Listing Status Sold
Purchase Type For Sale
Square Footage 1,048 sqft
Price per Sqft $319
Municipality Robinson Twp
MLS Listing ID 22017272
Sold Date 06/14/22
Style Ranch
Bedrooms 2
Full Baths 2
Year Built 1995
Annual Tax Amount $2,113
Tax Year 2021
Lot Size 2.700 Acres
Acres 2.7
Lot Dimensions 300x393
Property Sub-Type Single Family Residence
Property Description
Wait a minute.... Did you say acreage, overlooking Bass River, woods, outbuilding, privacy in the $300k range? YES! Pretty much daily we get a call asking for this style set up! The home is in great shape but also leaves room for updates and finishing the daylight basement. Currently 2 bed 2 full bath with main level laundry. Easily can add a 3rd bedroom and 4th room in basement. Also room for a large rec room downstairs. Even though you have a 2 stall attached garage you also have a (size here) outbuilding for toys or tools! Covered deck off the back of home creates an amazing place for morning coffee and/or evening cookouts. Wildlife surrounds you with turkey and deer on a regular basis! Natural gas available per connection fee!
Location
State MI
County Ottawa
Area North Ottawa County - N
Direction 31 S to Lincoln E curves to 104th S to Buchanan E (gravel rd)
Rooms
Other Rooms Pole Barn
Basement Daylight
Interior
Interior Features Ceiling Fan(s), Kitchen Island, Eat-in Kitchen, Pantry
Heating Forced Air
Cooling Central Air
Fireplace false
Window Features Insulated Windows
Appliance Dishwasher, Dryer, Range, Refrigerator, Washer
Exterior
Parking Features Attached
Garage Spaces 2.0
Utilities Available Phone Connected
Waterfront Description Stream/Creek
View Y/N No
Roof Type Composition
Street Surface Unimproved
Porch Deck, Porch(es)
Garage Yes
Building
Lot Description Level, Wooded, Ravine
Story 1
Sewer Septic Tank
Water Well
Architectural Style Ranch
Structure Type Concrete,Vinyl Siding
New Construction No
Schools
School District Grand Haven
Others
Tax ID 700824200010
Acceptable Financing Cash, FHA, VA Loan, Rural Development, MSHDA, Conventional
Listing Terms Cash, FHA, VA Loan, Rural Development, MSHDA, Conventional
Read Less
Bought with HomeRealty, LLC
GET MORE INFORMATION





