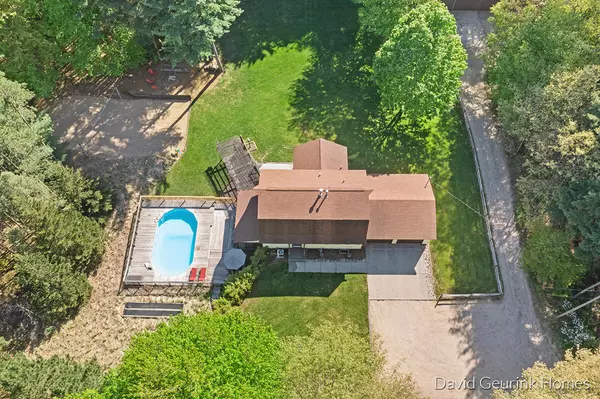For more information regarding the value of a property, please contact us for a free consultation.
6349 Whispering Trail West Olive, MI 49460
Want to know what your home might be worth? Contact us for a FREE valuation!

Our team is ready to help you sell your home for the highest possible price ASAP
Key Details
Property Type Single Family Home
Sub Type Single Family Residence
Listing Status Sold
Purchase Type For Sale
Square Footage 1,254 sqft
Price per Sqft $474
Municipality Port Sheldon Twp
MLS Listing ID 22018592
Sold Date 06/21/22
Style Other
Bedrooms 2
Full Baths 2
Year Built 1986
Annual Tax Amount $3,509
Tax Year 2022
Lot Size 10.000 Acres
Acres 10.0
Lot Dimensions 325x1339
Property Sub-Type Single Family Residence
Property Description
Homes like this one don't come along very often! This is a gorgeous 2-bedroom (lower-level spare room is possible to turn into a 3rd bedroom with proper approvals and permits from the township) and 2-bathroom home located on 10 wooded acres in Port Sheldon Twp. The home features an open floor plan with the kitchen flowing into the dining area and living room space. The sunroom off the kitchen area allows for wildlife viewing and beautiful sunsets! There is one bedroom and one full bath on the main level. The upper level features the primary bedroom and bathroom, as well as a loft area which was used as an office area. The lower level has a finished family room space and laundry room. Outside features a 32x50 pole barn which is partial insulated and heated. The property also has a wonderful pool / deck and a volleyball court on the side of the property. Recent updates to the home include a new pool pump, new sump pump, new dishwasher. Buyer to verify all measurement and information. Measurements are estimated. Seller reserves the air compressor in the barn. Come see this gorgeous property!
Location
State MI
County Ottawa
Area Holland/Saugatuck - H
Direction Follow US-31 to Port Sheldon. Turn West onto Port Sheldon. Turn South onto Whispering Trail. Turn right to stay on Whispering Trail. The home will be on your left.
Rooms
Other Rooms Pole Barn
Basement Full, Walk-Out Access
Interior
Interior Features Garage Door Opener, Gas/Wood Stove, Kitchen Island, Eat-in Kitchen
Heating Forced Air
Cooling Central Air
Flooring Laminate
Fireplaces Number 1
Fireplace true
Appliance Dishwasher, Dryer, Microwave, Range, Refrigerator, Washer, Water Softener Owned
Exterior
Parking Features Attached
Garage Spaces 2.0
Pool Above Ground, Outdoor/Above
Utilities Available Natural Gas Available, Cable Available, Natural Gas Connected, Cable Connected
View Y/N No
Roof Type Composition,Shingle
Porch Deck, Patio
Garage Yes
Building
Lot Description Wooded, Wetland Area, Rolling Hills
Story 2
Sewer Septic Tank
Water Well
Architectural Style Other
Structure Type Vinyl Siding
New Construction No
Schools
School District West Ottawa
Others
Tax ID 70-11-27-200-033
Acceptable Financing Cash, FHA, VA Loan, Conventional
Listing Terms Cash, FHA, VA Loan, Conventional
Read Less
Bought with Keller Williams GR East
GET MORE INFORMATION





