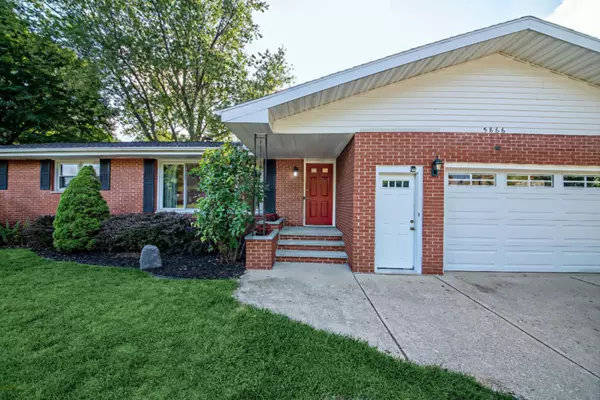For more information regarding the value of a property, please contact us for a free consultation.
5866 Ponderosa Drive Stevensville, MI 49127
Want to know what your home might be worth? Contact us for a FREE valuation!

Our team is ready to help you sell your home for the highest possible price ASAP
Key Details
Property Type Single Family Home
Sub Type Single Family Residence
Listing Status Sold
Purchase Type For Sale
Square Footage 2,028 sqft
Price per Sqft $126
Municipality Lincoln Twp
MLS Listing ID 19038031
Sold Date 09/11/19
Style Ranch
Bedrooms 4
Full Baths 2
Half Baths 1
Year Built 1966
Annual Tax Amount $2,334
Tax Year 2019
Lot Size 0.450 Acres
Acres 0.45
Lot Dimensions 187x178x67x132
Property Sub-Type Single Family Residence
Property Description
Spacious brick ranch with 4 bedrooms & 2 1/2 baths. Rare large master suite addition that offers attached 9x8 walk-in closet & full bathroom w/dual sinks & jetted tub. Hardwood floors, spacious living room plus main floor family room w/gas fireplace. Updated kitchen is large and has cabinets galore, stainless steel appliances, island & dining space that offers plenty of room. Finished basement includes the 4th bedroom w/closet & egress window, recreation room, office & theater room. French doors in dining area lead to the fenced backyard which includes a storage shed. New roof 2015, replacement windows, New Furnace & A/C 2015 & basement has been waterproofed. Three TV's included! Great neighborhood located near schools, library, parks & short drive to local beaches, wineries & breweries.
Location
State MI
County Berrien
Area Southwestern Michigan - S
Direction W. John Beers Rd to Ponderosa
Rooms
Other Rooms Shed(s)
Basement Crawl Space, Partial
Interior
Interior Features Ceiling Fan(s), Garage Door Opener, Center Island, Pantry
Heating Forced Air
Cooling Central Air
Flooring Ceramic Tile, Wood
Fireplaces Number 1
Fireplaces Type Family Room, Gas Log
Fireplace true
Window Features Replacement,Window Treatments
Appliance Dishwasher, Disposal, Dryer, Microwave, Range, Refrigerator, Washer
Exterior
Parking Features Attached
Garage Spaces 2.0
Fence Fenced Back
View Y/N No
Roof Type Composition
Porch Patio
Garage Yes
Building
Story 1
Sewer Public
Water Public
Architectural Style Ranch
Structure Type Brick
New Construction No
Schools
School District Lakeshore
Others
Tax ID 111260800059004
Acceptable Financing Cash, Conventional
Listing Terms Cash, Conventional
Read Less
Bought with Coldwell Banker Advantage
GET MORE INFORMATION





