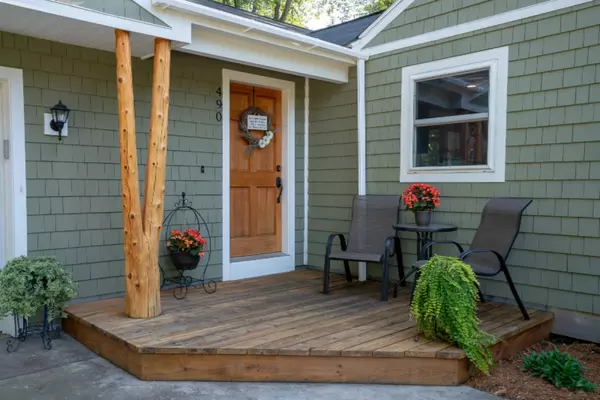For more information regarding the value of a property, please contact us for a free consultation.
490 James Street Holland, MI 49424
Want to know what your home might be worth? Contact us for a FREE valuation!

Our team is ready to help you sell your home for the highest possible price ASAP
Key Details
Property Type Single Family Home
Sub Type Single Family Residence
Listing Status Sold
Purchase Type For Sale
Square Footage 1,719 sqft
Price per Sqft $123
Municipality Holland Twp
MLS Listing ID 19037855
Sold Date 10/04/19
Style Ranch
Bedrooms 3
Full Baths 1
Half Baths 1
Year Built 1949
Annual Tax Amount $2,000
Tax Year 2019
Lot Size 0.710 Acres
Acres 0.71
Lot Dimensions 130 x 233
Property Sub-Type Single Family Residence
Property Description
Meticulously maintained, custom built 3 bedroom, 1.5 bath home close to everything yet private. With two spacious living rooms, a huge kitchen and a large deck overlooking a fire pit and private back yard, this house was built for entertaining. This rare 3/4 acre lot is shaded by towering maples and surrounded by spruce trees, accompanied by a a variety of fruit trees, a large garden and professional landscaping. Located in a desirable location close to newer homes; schools and parks are within walking distance and downtown Holland and Lake Macatawa are a short bike ride away. Half of the house was an addition built in 1995 and the entire inside has been remodeled along with all new flooring. A new furnace was installed in 2015, new water heater in 2019, stainless steel appliances in 2018 and several new windows in 2014. Numerous quality and custom accents have been installed in the house, such as: -Custom cedar shake siding (with a fresh paint job in July 2019) -Clear oak tongue and groove ceilings -Exotic Jarrah wood walls in the master bath -Reclaimed old grove oak floor (originally installed in a French bank from the 1700's) -Front columns are bog harvested cedar trees
If you are looking for a unique, quality custom home that is move in ready, this house is for you! and several new windows in 2014. Numerous quality and custom accents have been installed in the house, such as: -Custom cedar shake siding (with a fresh paint job in July 2019) -Clear oak tongue and groove ceilings -Exotic Jarrah wood walls in the master bath -Reclaimed old grove oak floor (originally installed in a French bank from the 1700's) -Front columns are bog harvested cedar trees
If you are looking for a unique, quality custom home that is move in ready, this house is for you!
Location
State MI
County Ottawa
Area Holland/Saugatuck - H
Direction James Street west of Butternut and Aniline Rd.
Rooms
Other Rooms Shed(s)
Basement Crawl Space
Interior
Interior Features Ceiling Fan(s), Garage Door Opener, Humidifier, Eat-in Kitchen
Heating Forced Air
Cooling Central Air
Flooring Ceramic Tile, Laminate, Wood
Fireplaces Number 1
Fireplaces Type Family Room, Gas Log
Fireplace true
Window Features Storms,Screens,Replacement,Insulated Windows
Appliance Dishwasher, Dryer, Freezer, Microwave, Oven, Refrigerator, Washer
Exterior
Exterior Feature Scrn Porch, 3 Season Room
Parking Features Attached
Garage Spaces 2.0
Utilities Available Phone Available, Natural Gas Available, Electricity Available, Cable Available, Phone Connected, Natural Gas Connected, Cable Connected, Storm Sewer, Broadband
View Y/N No
Roof Type Composition
Street Surface Paved
Porch Deck, Patio, Porch(es)
Garage Yes
Building
Lot Description Wooded
Story 1
Sewer Public
Water Public, Well
Architectural Style Ranch
Structure Type Aluminum Siding,Wood Siding
New Construction No
Schools
School District West Ottawa
Others
Tax ID 701619100004
Acceptable Financing Cash, Conventional
Listing Terms Cash, Conventional
Read Less
Bought with RE/MAX United (Beltline)
GET MORE INFORMATION





