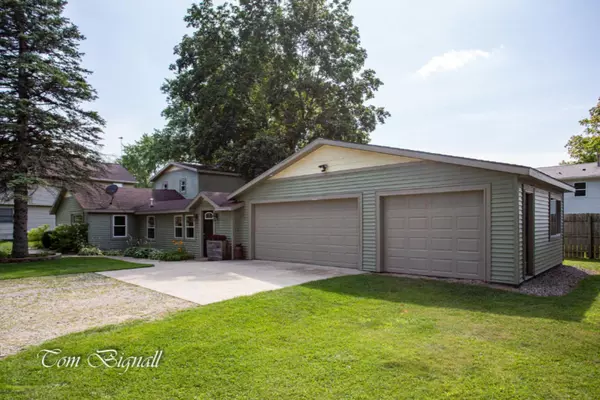For more information regarding the value of a property, please contact us for a free consultation.
6835 McCords SE Avenue Alto, MI 49302
Want to know what your home might be worth? Contact us for a FREE valuation!

Our team is ready to help you sell your home for the highest possible price ASAP
Key Details
Property Type Single Family Home
Sub Type Single Family Residence
Listing Status Sold
Purchase Type For Sale
Square Footage 1,247 sqft
Price per Sqft $153
Municipality Caledonia Twp
MLS Listing ID 19037980
Sold Date 09/18/19
Style Craftsman
Bedrooms 3
Full Baths 1
Year Built 1950
Annual Tax Amount $1,671
Tax Year 2019
Lot Size 0.367 Acres
Acres 0.37
Lot Dimensions 160 x 120
Property Sub-Type Single Family Residence
Property Description
Beautifully remodeled home inside and out over an 8 year period. Definite pride of home ownership with immaculate details. Country chic style and fixtures. Full kitchen & bath remodel, open concept, new fixtures throughout, dark laminate flooring, fireplace (pellet stove), new int/ext. doors, new windows and slider door, newer carpet in bedrooms/stairs, fresh paint, newer appliances, antique barn wood kitchen counter, pallet stove, upgraded electrical and added more outlets, new insulation, new roof w/in 6 yrs., new vinyl siding w/in 5 yrs., beautiful back patio, 3 stall garage, 5' pvc well. 3rd bedroom is non-conformed. Home sits off McCords Ave. and is in the Campau Lake community. No direct lake access, but public access 1/8 mile from home. Lot dimension is estimation.
Location
State MI
County Kent
Area Grand Rapids - G
Direction S. on Whitneyville Ave., E. on 66th Ave., S. on McCords Ave. Pass 68th St. on left. Home just on right.
Body of Water Campau Lake
Rooms
Basement Slab
Interior
Interior Features Ceiling Fan(s), Garage Door Opener, Pantry
Heating Forced Air
Flooring Laminate
Fireplaces Number 1
Fireplaces Type Family Room
Fireplace true
Window Features Storms,Replacement,Insulated Windows,Bay/Bow,Window Treatments
Appliance Dishwasher, Dryer, Microwave
Exterior
Parking Features Attached
Garage Spaces 3.0
Fence Fenced Back
Utilities Available Phone Available, Natural Gas Available, Electricity Available, Cable Available, Phone Connected, Natural Gas Connected, Cable Connected, Broadband
Waterfront Description Lake
View Y/N No
Roof Type Composition
Street Surface Paved
Handicap Access 36 Inch Entrance Door, 42 in or + Hallway, Accessible Mn Flr Bedroom, Accessible Entrance
Porch Patio
Garage Yes
Building
Lot Description Level
Story 2
Sewer Public, Septic Tank
Water Public, Well
Architectural Style Craftsman
Structure Type Vinyl Siding
New Construction No
Schools
School District Caledonia
Others
Tax ID 412312103012
Acceptable Financing Cash, Conventional
Listing Terms Cash, Conventional
Read Less
Bought with Key Realty
GET MORE INFORMATION





