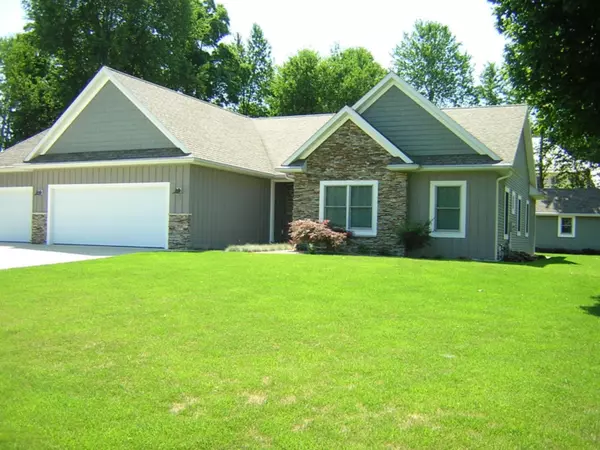For more information regarding the value of a property, please contact us for a free consultation.
1968 Hidden Pines Trail Stevensville, MI 49127
Want to know what your home might be worth? Contact us for a FREE valuation!

Our team is ready to help you sell your home for the highest possible price ASAP
Key Details
Property Type Single Family Home
Sub Type Single Family Residence
Listing Status Sold
Purchase Type For Sale
Square Footage 2,110 sqft
Price per Sqft $191
Municipality Lincoln Twp
MLS Listing ID 19037232
Sold Date 10/31/19
Style Ranch
Bedrooms 3
Full Baths 2
Half Baths 1
Year Built 2013
Annual Tax Amount $3,861
Tax Year 2018
Lot Size 0.350 Acres
Acres 0.35
Lot Dimensions 103' x 146'
Property Sub-Type Single Family Residence
Property Description
Custom built home well maintained, exceptionally clean, close to library & schools, custom cabinets with quartz tops, all KitchenAid Appliance's, Anderson Windows HP Tilt, natural stone exterior with Monogram siding, underground sprinkler system, Brazilian Teak floors throughout entire home, tile in bathrooms, 9' ceilings, all Hansgrohe fixtures, slider to screened in covered porch, feature's a open concept design, oversized 3 car attached garage insulated, unfinished future bathroom in basement, 750 sq.ft. finished in the basement and 12'x16' matching shed with 6' door. Measured to the best of agents ability, buyers to verify dimensions with their agent. Seller is a licensed Real Estate Agent.
Location
State MI
County Berrien
Area Southwestern Michigan - S
Direction Marquette Woods Rd. to South Roosevelt to Hidden Pine Trails to house on the right
Rooms
Other Rooms Shed(s)
Basement Full
Interior
Interior Features Ceiling Fan(s), Garage Door Opener, Humidifier, Kitchen Island
Heating Forced Air
Cooling Central Air
Flooring Ceramic Tile, Wood
Fireplaces Number 1
Fireplaces Type Family Room
Fireplace true
Window Features Low-Emissivity Windows,Screens,Window Treatments
Appliance Built in Oven, Cooktop, Dishwasher, Disposal, Dryer, Microwave, Refrigerator, Washer
Exterior
Exterior Feature Scrn Porch
Parking Features Attached
Garage Spaces 3.0
Utilities Available Phone Connected, Natural Gas Connected, Cable Connected
View Y/N No
Roof Type Composition
Street Surface Paved
Handicap Access Rocker Light Switches, 36 Inch Entrance Door, Accessible Mn Flr Full Bath, Lever Door Handles
Garage Yes
Building
Lot Description Level, Sidewalk
Story 1
Sewer Public
Water Public
Architectural Style Ranch
Structure Type Stone,Vinyl Siding
New Construction No
Schools
School District Lakeshore
Others
Tax ID 111232160023004
Acceptable Financing Cash, Conventional
Listing Terms Cash, Conventional
Read Less
Bought with New Seasons Real Estate
GET MORE INFORMATION





