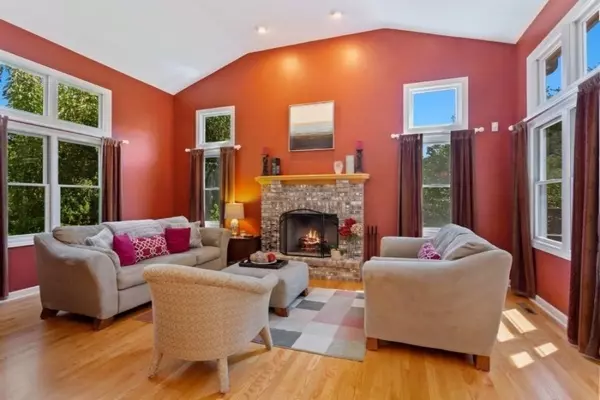For more information regarding the value of a property, please contact us for a free consultation.
2856 Blue Ridge Path Stevensville, MI 49127
Want to know what your home might be worth? Contact us for a FREE valuation!

Our team is ready to help you sell your home for the highest possible price ASAP
Key Details
Property Type Single Family Home
Sub Type Single Family Residence
Listing Status Sold
Purchase Type For Sale
Square Footage 3,077 sqft
Price per Sqft $147
Municipality Lincoln Twp
MLS Listing ID 19037290
Sold Date 09/20/19
Style Traditional
Bedrooms 5
Full Baths 4
HOA Fees $26/ann
HOA Y/N true
Year Built 1995
Annual Tax Amount $5,223
Tax Year 2017
Lot Size 0.270 Acres
Acres 0.27
Lot Dimensions Irregular
Property Sub-Type Single Family Residence
Property Description
Captivating Custom Home provides a savvy take on neighborhood living. Blue Ridge Path is a cul de sac located in desirable Ridge Road area near Tosi's. Beautiful home featuring a comfortable open floor plan, soaring ceilings, hardwood floors, lots of windows, and upscale kitchen. Kitchen flows into a large great room with dining and family room with gas log fireplace. Home boasts multiple living areas, main floor guest room, updated bathrooms, finished basement with extra bedroom and bath with over 4700 SF total living space. Spacious master suite with jetted tub, shower, walk in closet and dressing room. Exterior living is perfect with nice size deck & quiet setting. Large 3 car garage for extra storage. Nicely located near Lake Michigan Beaches and area amenities with Lakeshore Schools.
Location
State MI
County Berrien
Area Southwestern Michigan - S
Direction W. Glenlord, S. on Ridge, E. on Blue Ridge
Body of Water Lake Michigan
Rooms
Basement Full
Interior
Interior Features Ceiling Fan(s), Garage Door Opener, Humidifier, Whirlpool Tub, Eat-in Kitchen, Pantry
Heating Forced Air
Cooling Central Air
Flooring Ceramic Tile, Wood
Fireplaces Number 1
Fireplaces Type Gas Log, Living Room
Fireplace true
Window Features Low-Emissivity Windows,Screens,Insulated Windows
Appliance Dishwasher, Disposal, Microwave, Oven, Range, Refrigerator
Exterior
Exterior Feature Play Equipment
Parking Features Attached
Garage Spaces 3.0
Utilities Available Natural Gas Available, Electricity Available, Cable Available, Phone Connected, Natural Gas Connected, Cable Connected, Storm Sewer, Broadband
Amenities Available Other
View Y/N No
Roof Type Composition
Street Surface Paved
Porch Deck, Porch(es)
Garage Yes
Building
Lot Description Cul-De-Sac
Story 2
Sewer Public
Water Public
Architectural Style Traditional
Structure Type Brick,Wood Siding
New Construction No
Schools
School District Lakeshore
Others
Tax ID 111207000007008
Acceptable Financing Cash, Conventional
Listing Terms Cash, Conventional
Read Less
Bought with Coldwell Banker Advantage
GET MORE INFORMATION





