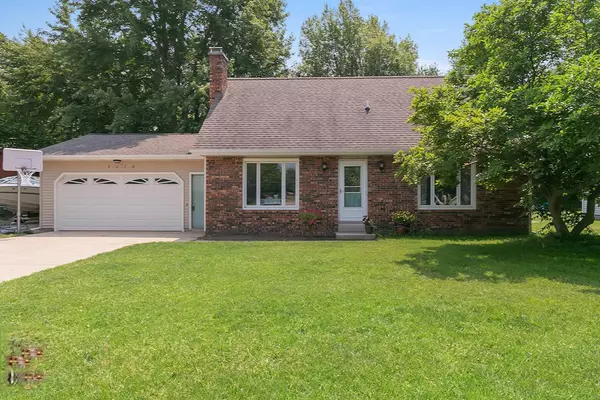For more information regarding the value of a property, please contact us for a free consultation.
2218 Whispering Dune Drive Holland, MI 49424
Want to know what your home might be worth? Contact us for a FREE valuation!

Our team is ready to help you sell your home for the highest possible price ASAP
Key Details
Property Type Single Family Home
Sub Type Single Family Residence
Listing Status Sold
Purchase Type For Sale
Square Footage 1,326 sqft
Price per Sqft $150
Municipality Park Twp
MLS Listing ID 19035035
Sold Date 10/09/19
Style Cape Cod
Bedrooms 3
Full Baths 2
Year Built 1979
Annual Tax Amount $2,478
Tax Year 2018
Lot Size 0.283 Acres
Acres 0.28
Lot Dimensions 90 x 136
Property Sub-Type Single Family Residence
Property Description
Dream Location: between 2 of the Best Beaches in town Tunnel Park and the State Park! This home is quaint and private, tucked away near the cul-de-sac in an established neighborhood surrounded by water and mature trees. Listen to the boats on the Lake while sipping your coffee in the quiet, fenced in backyard (with shed) or take short trip to The General Store for some ice cream. The boat launch is right around the corner as well as many parks, trails and places to explore. New flooring throughout, fireplace has been converted to allow wood and/or gas, upgraded light fixtures and light switches/outlet/electrical plates. Take your private tour today and become only the 3rd owner of this adorable home screaming location, location, location!
Location
State MI
County Ottawa
Area Holland/Saugatuck - H
Direction S 168th to Whispering Dune Dr (located between Arapahoe Rd and Woodlark Dr)
Rooms
Other Rooms Shed(s)
Basement Full
Interior
Heating Forced Air
Cooling Central Air
Fireplaces Number 1
Fireplace true
Appliance Dishwasher, Microwave, Range, Refrigerator
Exterior
Parking Features Attached
Garage Spaces 2.0
Fence Fenced Back
View Y/N No
Garage Yes
Building
Story 2
Sewer Septic Tank
Water Public
Architectural Style Cape Cod
Structure Type Brick
New Construction No
Schools
School District West Ottawa
Others
Tax ID 701528276009
Acceptable Financing Cash, FHA, VA Loan, Conventional
Listing Terms Cash, FHA, VA Loan, Conventional
Read Less
Bought with Coldwell Banker Woodland Schmidt
GET MORE INFORMATION





