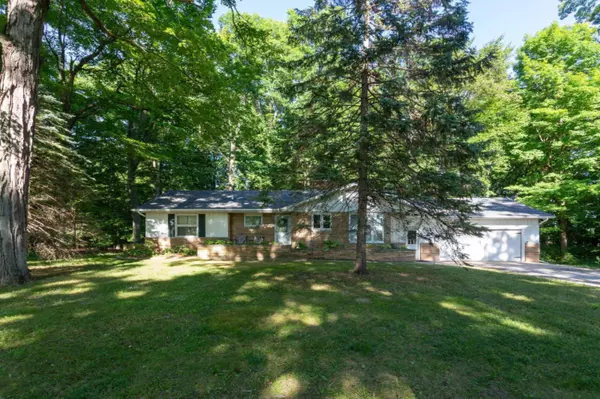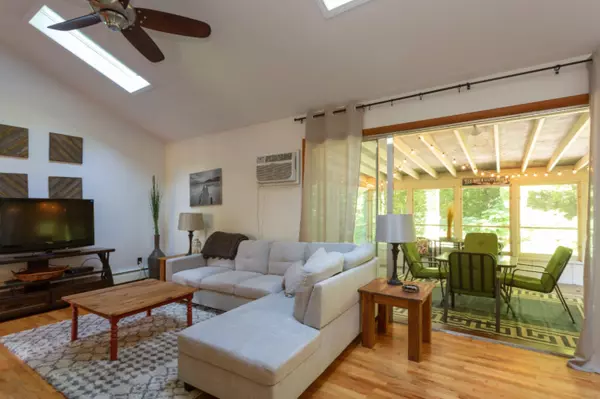For more information regarding the value of a property, please contact us for a free consultation.
12449 California Road Sawyer, MI 49125
Want to know what your home might be worth? Contact us for a FREE valuation!

Our team is ready to help you sell your home for the highest possible price ASAP
Key Details
Property Type Single Family Home
Sub Type Single Family Residence
Listing Status Sold
Purchase Type For Sale
Square Footage 1,393 sqft
Price per Sqft $147
Municipality Weesaw Twp
MLS Listing ID 19032810
Sold Date 10/01/19
Style Mid-Century Modern
Bedrooms 3
Full Baths 2
Year Built 1962
Annual Tax Amount $1,400
Tax Year 2019
Lot Size 2.500 Acres
Acres 2.5
Lot Dimensions 271x400
Property Sub-Type Single Family Residence
Property Description
Stone Mid Century Modern Airbnb income property on perfectly wooded 2.5 acres. So much has been done throughout. Lower level features new wet bar, windows, cool cellar door to back patio and fire pit. Nicely landscaped yard, private screened porch and vintage BBQ. 3 bedrooms with oak floors and ceiling fans. New main floor bathroom. Fireplace in open living room/dining with new wall air unit. New stainless built in cook top range, refrigerator and dishwasher. New kitchen counters and back splash. New washer/dryer, new boiler and tank, roof gutters, exterior doors, garage entry doors and waterproofing system with warranty. Minutes to great food, breweries, wineries and Warren Dunes State Park. Reno mostly done. Minor finishing needed. Great getaway comes furnished and rentals booked.
Location
State MI
County Berrien
Area Southwestern Michigan - S
Direction E on Sawyer rd to N on California. Approx 1 mile to house on E side
Rooms
Basement Full, Walk-Out Access
Interior
Interior Features Ceiling Fan(s), Garage Door Opener, Wet Bar
Heating Hot Water
Cooling Wall Unit(s)
Flooring Laminate, Wood
Fireplaces Number 2
Fireplaces Type Family Room, Living Room
Fireplace true
Window Features Window Treatments
Appliance Built in Oven, Cooktop, Dishwasher, Dryer, Microwave, Range, Refrigerator, Washer
Exterior
Exterior Feature Scrn Porch
Parking Features Attached
Garage Spaces 2.0
View Y/N No
Roof Type Composition
Street Surface Paved
Porch Patio, Porch(es)
Garage Yes
Building
Lot Description Wooded
Story 1
Sewer Septic Tank
Water Public
Architectural Style Mid-Century Modern
Structure Type Stone,Vinyl Siding
New Construction No
Schools
School District River Valley
Others
Tax ID 112200050008050
Acceptable Financing Cash, Conventional
Listing Terms Cash, Conventional
Read Less
Bought with The Collective Home Group
GET MORE INFORMATION





