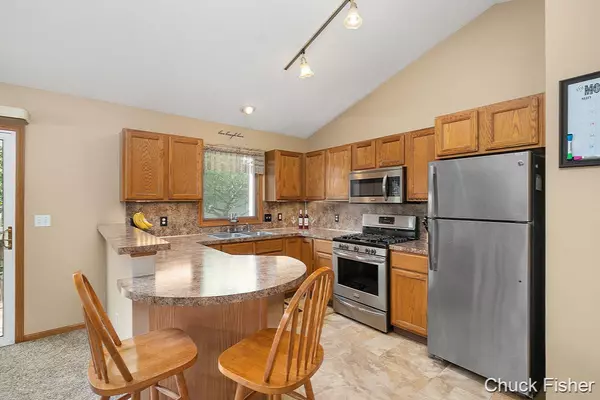For more information regarding the value of a property, please contact us for a free consultation.
3124 Winter Ridge Drive Holland, MI 49424
Want to know what your home might be worth? Contact us for a FREE valuation!

Our team is ready to help you sell your home for the highest possible price ASAP
Key Details
Property Type Single Family Home
Sub Type Single Family Residence
Listing Status Sold
Purchase Type For Sale
Square Footage 1,050 sqft
Price per Sqft $216
Municipality Holland Twp
MLS Listing ID 19035268
Sold Date 09/23/19
Style Ranch
Bedrooms 3
Full Baths 2
HOA Fees $11/ann
HOA Y/N true
Year Built 1994
Annual Tax Amount $2,430
Tax Year 2019
Lot Size 7,841 Sqft
Acres 0.18
Lot Dimensions 60 x 132
Property Sub-Type Single Family Residence
Property Description
Well built ranch in the desirable Riley Ridge neighborhood. Featuring 3 bedrooms and 2 full baths with lots of closet space. This home has been well cared for with new carpet throughout, kitchen updates and stainless steel appliances. There is a large family room, third bedroom and spacious bath on the lower level, plus a large laundry/utility room.
Outside you will find great landscaping, a fenced in backyard,an over-sized garage, and a spacious deck for entertaining. There is also a community playground and access to a Catch and Release pond.
Location
State MI
County Ottawa
Area Holland/Saugatuck - H
Direction Riley E. of 120th to Riley Ridge Dr. S. to Kerkwin, Kerkwin E. to Winter Ridge, S. to address
Rooms
Basement Full
Interior
Interior Features Ceiling Fan(s), Garage Door Opener
Heating Forced Air
Cooling Central Air
Fireplace false
Window Features Insulated Windows,Window Treatments
Appliance Dishwasher, Dryer, Microwave, Oven, Refrigerator, Washer
Exterior
Parking Features Attached
Garage Spaces 2.0
Fence Fenced Back
Utilities Available Phone Connected, Natural Gas Connected, Cable Connected
Amenities Available Pets Allowed, Playground
View Y/N No
Roof Type Composition
Porch Deck
Garage Yes
Building
Story 1
Sewer Public
Water Public
Architectural Style Ranch
Structure Type Shingle Siding,Vinyl Siding
New Construction No
Schools
School District West Ottawa
Others
Tax ID 701615135005
Acceptable Financing Cash, FHA, VA Loan, Rural Development, MSHDA, Conventional
Listing Terms Cash, FHA, VA Loan, Rural Development, MSHDA, Conventional
Read Less
Bought with Keller Williams Lakeshore
GET MORE INFORMATION





