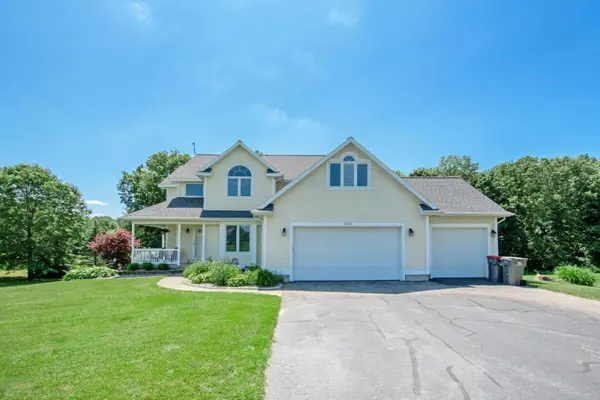For more information regarding the value of a property, please contact us for a free consultation.
6200 Country Place SE Drive #23 Alto, MI 49302
Want to know what your home might be worth? Contact us for a FREE valuation!

Our team is ready to help you sell your home for the highest possible price ASAP
Key Details
Property Type Single Family Home
Sub Type Single Family Residence
Listing Status Sold
Purchase Type For Sale
Square Footage 2,402 sqft
Price per Sqft $156
Municipality Caledonia Twp
MLS Listing ID 19031431
Sold Date 08/12/19
Style Traditional
Bedrooms 4
Full Baths 3
Half Baths 1
HOA Fees $19/Semi-Annually
HOA Y/N true
Year Built 1997
Annual Tax Amount $4,152
Tax Year 2019
Lot Size 1.720 Acres
Acres 1.72
Lot Dimensions 122.8x109.41x316.06x285x271.81
Property Sub-Type Single Family Residence
Property Description
This 4 bedroom, 3 1/2 bath home is located in Caledonia School District on 1.72 acres will not disappoint. Some updates include new roof in 2017 and new water softener in 2017. The main floor has new flooring throughout, a large kitchen that flows into the eating area with a slider door overlooking the backyard, living room, family room (that could be formal dining, laundry room and half bathroom. The upstairs has master bedroom and bath with large walk in closet, additional 2 bedrooms and a full bath. The finished basement is a family room, recreational room, kitchen and ample storage. Outside has a fenced in inground pool with newer (2015) pool bottom, liner and equipment. This is a must see!.
Location
State MI
County Kent
Area Grand Rapids - G
Direction Whitneyville Rd To 60th W To Country Place Dr S To Home
Rooms
Basement Walk-Out Access
Interior
Interior Features Eat-in Kitchen
Heating Forced Air
Cooling Central Air
Fireplaces Number 2
Fireplaces Type Family Room, Living Room
Fireplace true
Appliance Disposal
Exterior
Parking Features Attached
Garage Spaces 3.0
Pool In Ground
Amenities Available Pets Allowed
View Y/N No
Roof Type Composition
Street Surface Paved
Porch Deck, Patio
Garage Yes
Building
Story 2
Sewer Septic Tank
Water Well
Architectural Style Traditional
Structure Type Vinyl Siding,Wood Siding
New Construction No
Schools
School District Caledonia
Others
HOA Fee Include Other,Snow Removal
Tax ID 41230210202
Acceptable Financing Cash, Conventional
Listing Terms Cash, Conventional
Read Less
Bought with Weichert REALTORS Plat (Main)
GET MORE INFORMATION





