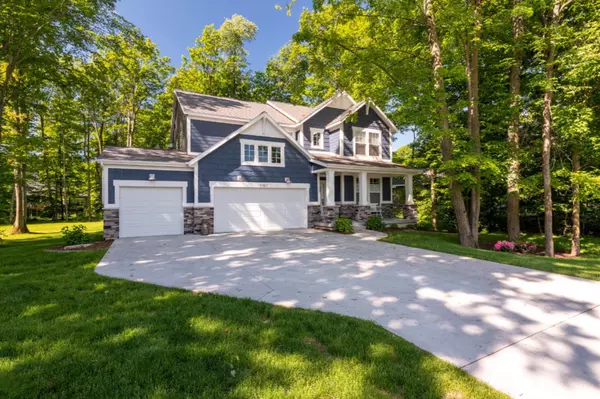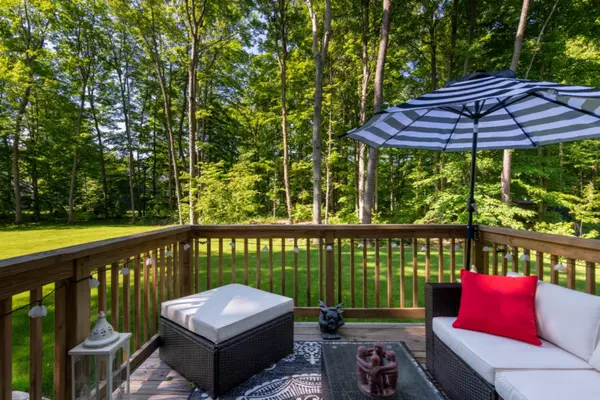For more information regarding the value of a property, please contact us for a free consultation.
10317 Mesic Drive West Olive, MI 49460
Want to know what your home might be worth? Contact us for a FREE valuation!

Our team is ready to help you sell your home for the highest possible price ASAP
Key Details
Property Type Single Family Home
Sub Type Single Family Residence
Listing Status Sold
Purchase Type For Sale
Square Footage 2,380 sqft
Price per Sqft $177
Municipality Grand Haven Twp
MLS Listing ID 19026564
Sold Date 09/06/19
Style Traditional
Bedrooms 4
Full Baths 2
Half Baths 1
Year Built 2018
Annual Tax Amount $1,630
Tax Year 2018
Lot Size 0.486 Acres
Acres 0.49
Lot Dimensions 166X213X39X200
Property Sub-Type Single Family Residence
Property Description
Wow! What a fantastic, quality built home in one of Grand Haven's best developments, Lakeshore Woods! This 4 bedroom, 2 1/2 bath home with an office, sits on a beautiful lot with mature trees and extensive landscaping. The main floor open floor plan is loaded with quality craftsmanship, solid surfaces, stainless steel appliances, and a beautiful fireplace! The master suite boasts a large tiled shower, double sinks and a very large walk in closet! This home is move in ready! The sellers desire to relocate is your gain as they already installed quality blinds, landscaping, and more! You will love all four bedrooms AND the laundry room upstairs! This home has a fantastic layout and plenty of room to grow in the lower level! Call today for your private showing!
Location
State MI
County Ottawa
Area North Ottawa County - N
Direction Pierce St. to Mesic Dr. South on Mesic to address.
Rooms
Basement Daylight
Interior
Interior Features Ceiling Fan(s), Broadband, Garage Door Opener, Center Island, Pantry
Heating Forced Air
Cooling Central Air, SEER 13 or Greater
Flooring Laminate
Fireplaces Number 1
Fireplaces Type Living Room
Fireplace true
Window Features Low-Emissivity Windows,Screens,Insulated Windows
Appliance Humidifier, Dishwasher, Range, Refrigerator
Exterior
Parking Features Attached
Garage Spaces 3.0
Utilities Available Cable Available, Natural Gas Connected
View Y/N No
Roof Type Composition
Street Surface Paved
Porch Deck
Garage Yes
Building
Lot Description Level, Wooded
Story 2
Sewer Septic Tank
Water Public
Architectural Style Traditional
Structure Type Concrete,HardiPlank Type,Shingle Siding,Stone,Vinyl Siding
New Construction No
Schools
School District Grand Haven
Others
Tax ID 700733226010
Acceptable Financing Cash, Conventional
Listing Terms Cash, Conventional
Read Less
Bought with RE/MAX Lakeshore
GET MORE INFORMATION





