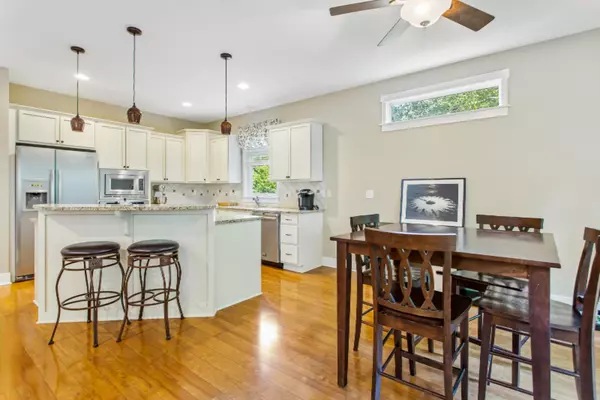For more information regarding the value of a property, please contact us for a free consultation.
469 Island View Drive Holland, MI 49424
Want to know what your home might be worth? Contact us for a FREE valuation!

Our team is ready to help you sell your home for the highest possible price ASAP
Key Details
Property Type Single Family Home
Sub Type Single Family Residence
Listing Status Sold
Purchase Type For Sale
Square Footage 1,689 sqft
Price per Sqft $227
Municipality Park Twp
MLS Listing ID 19033794
Sold Date 09/20/19
Style Ranch
Bedrooms 5
Full Baths 3
Year Built 2010
Annual Tax Amount $4,336
Tax Year 2019
Lot Size 0.700 Acres
Acres 0.7
Lot Dimensions 91 x 333 x 93 x 291
Property Sub-Type Single Family Residence
Property Description
Desirable home in Pine Island! Amazing space in this 5 bedroom, 3 bath ranch home built by Baumann Builders in 2010. Kitchen features granite counter tops and stainless appliances including Jenn-air range, professional Frigidaire refrigerator, pantry and snack ledge for informal dining. Center island features tumbled marble back splash with glass inserts. Living room looks out at almost 3/4 of an acre of trees and wildlife. Master suite features a tray ceiling, bay window, two-sided fireplace shared with living room and a large bath with a two-headed shower. French doors lead to master suite designed to connect with a bedroom, den, or office. Lower level has a huge family room, 2 bedrooms, and full bath. Professionally landscaped with in-ground sprinkling and a 2.5 stall garage.
Location
State MI
County Ottawa
Area Holland/Saugatuck - H
Direction James St. to Island View, south to address
Rooms
Basement Daylight, Full
Interior
Interior Features Ceiling Fan(s), Garage Door Opener, Eat-in Kitchen
Heating Forced Air
Cooling Central Air
Flooring Ceramic Tile, Wood
Fireplaces Number 1
Fireplaces Type Gas Log, Living Room
Fireplace true
Window Features Low-Emissivity Windows,Screens,Window Treatments
Appliance Dishwasher, Disposal, Dryer, Microwave, Range, Refrigerator, Washer
Exterior
Parking Features Attached
Garage Spaces 3.0
Utilities Available Natural Gas Available, Electricity Available, Cable Available, Cable Connected
View Y/N No
Roof Type Composition
Street Surface Paved
Porch Deck
Garage Yes
Building
Lot Description Wooded
Story 1
Sewer Public
Water Public
Architectural Style Ranch
Structure Type Vinyl Siding,Wood Siding
New Construction No
Schools
School District West Ottawa
Others
Tax ID 701522227002
Acceptable Financing Cash, VA Loan, Conventional
Listing Terms Cash, VA Loan, Conventional
Read Less
Bought with West Edge Real Estate
GET MORE INFORMATION





