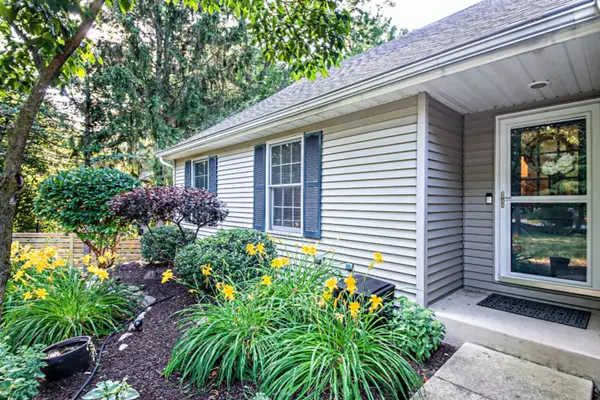For more information regarding the value of a property, please contact us for a free consultation.
2801 Wildwood Lane Stevensville, MI 49127
Want to know what your home might be worth? Contact us for a FREE valuation!

Our team is ready to help you sell your home for the highest possible price ASAP
Key Details
Property Type Single Family Home
Sub Type Single Family Residence
Listing Status Sold
Purchase Type For Sale
Square Footage 1,520 sqft
Price per Sqft $224
Municipality Stevensville Vllg
MLS Listing ID 19034502
Sold Date 08/28/19
Style Ranch
Bedrooms 5
Full Baths 3
Year Built 1998
Annual Tax Amount $3,966
Tax Year 2019
Lot Size 0.850 Acres
Acres 0.85
Lot Dimensions 80 x 465
Property Sub-Type Single Family Residence
Property Description
Yes! This home has great curb appeal and beautiful front landscaping, yet does not give you a clue of what is in store when you enter! Updated both inside and out with too many to mention. (Complete list is located in docs for your reading pleasure). Lakeshore School District. Nestled among beautiful mature trees upon a large (.85 acre) lot sets this 5 bedroom, 3 full bath, ranch style home with a full basement/walk-out. Step into the most gracious and comfortable home done in modern country, turn to enter the living room with beautiful stone fireplace, hardwood flooring and a relaxing view of the wooded backyard. Open concept giving home an easy, open feel takes you into the dining area offering sliders to main floor deck, meander into the kitchen to be greeted with hardwood flooring, granite counters and stainless steel appliances. Main floor laundry with 3 bedrooms that are what dreams are made of. Master suite has top of the line shower and granite countertops, beautiful sliding barn-style doors grace many rooms of this home as in the master suite. Pride of ownership is a HUGE understatement as attention to detail is evident in EVERY room of this amazing home. Make your way down to the completely updated/finished walk-out basement area. Offering 2 more bedrooms, full bath, relaxing entertainment area with wet bar that is adorned with granite counters. Wander to the back yard, privacy fence and trees make this a very private oasis. Decking and landscaping perfect for entertaining or just enjoying a quiet night, fire pit area that is second to none. Storage shed and 2-car attached garage. One look and you won't want to leave, making this a no brainer as your next place to hang your hat!
Location
State MI
County Berrien
Area Southwestern Michigan - S
Direction Head south on Red Arrow Hwy Turn left onto Ridge Rd Turn left onto Wildwood Ln Destination will be on the left
Rooms
Other Rooms Shed(s)
Basement Full, Walk-Out Access
Interior
Interior Features Ceiling Fan(s), Garage Door Opener, Wet Bar, Eat-in Kitchen
Heating Forced Air
Cooling Central Air
Flooring Ceramic Tile, Wood
Fireplaces Number 1
Fireplaces Type Gas Log, Living Room
Fireplace true
Window Features Storms,Screens,Insulated Windows
Appliance Dishwasher, Disposal, Microwave, Range, Refrigerator
Exterior
Parking Features Attached
Garage Spaces 2.0
Utilities Available Phone Available, Natural Gas Available, Electricity Available, Cable Available, Phone Connected, Natural Gas Connected, Cable Connected, Broadband
View Y/N No
Roof Type Composition
Street Surface Paved
Porch Deck
Garage Yes
Building
Lot Description Wooded, Cul-De-Sac
Story 1
Sewer Public
Water Public
Architectural Style Ranch
Structure Type Vinyl Siding
New Construction No
Schools
School District Lakeshore
Others
Tax ID 114500210008341
Acceptable Financing Cash, Conventional
Listing Terms Cash, Conventional
Read Less
Bought with Core Real Estate, Inc.
GET MORE INFORMATION





