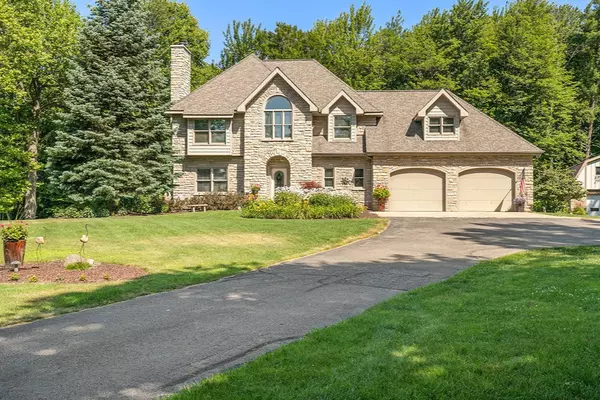For more information regarding the value of a property, please contact us for a free consultation.
6285 145th Avenue Holland, MI 49423
Want to know what your home might be worth? Contact us for a FREE valuation!

Our team is ready to help you sell your home for the highest possible price ASAP
Key Details
Property Type Single Family Home
Sub Type Single Family Residence
Listing Status Sold
Purchase Type For Sale
Square Footage 2,308 sqft
Price per Sqft $216
Municipality Laketown Twp
MLS Listing ID 19033432
Sold Date 10/07/19
Bedrooms 4
Full Baths 3
Half Baths 1
Year Built 2001
Annual Tax Amount $5,926
Tax Year 2019
Lot Size 2.660 Acres
Acres 2.66
Lot Dimensions 209x551
Property Sub-Type Single Family Residence
Property Description
This classic 4 bedroom home sits on a private setting off the road on 2.6 acres in Laketown Township. Many updates including a new sink and faucet in the kitchen, island with new Quartz countertops & new backsplash. The new wet bar has a wine cooler & ice maker. An extra large dining area overlooks the spacious deck and wooded backyard. Enjoy the cozy gas log fireplace in the living area. New vanity in main floor powder room. The old laundry room has been converted into a spacious pantry. Upstairs is a nice new laundry room decorated with ship lap and barn door. Master en suite with whirlpool tub, double sinks, shower & WIC. Two more bedrooms with WIC complete the upper. Updated light fixtures and new window blinds throughout. The newly finished walkout lower level, also with ship lap & barn doors, includes a huge rec. room with slider to the backyard and bedroom en suite with walk-in closet. The hot tub is included on the deck. Store all your toys etc. in the 24x34 barn. Negotiable is the outdoor furniture & fire pit hooked up to natural gas as well as furniture inside.
Location
State MI
County Allegan
Area Holland/Saugatuck - H
Direction 32nd Street West to 64th, South to 145th, East to address.
Rooms
Other Rooms Barn(s)
Basement Full, Walk-Out Access
Interior
Interior Features Ceiling Fan(s), Garage Door Opener, Hot Tub Spa, Laminate Floor, Water Softener/Owned, Wet Bar, Whirlpool Tub, Wood Floor, Kitchen Island, Pantry
Heating Forced Air
Cooling Central Air
Fireplaces Number 1
Fireplaces Type Gas Log, Living Room
Fireplace true
Window Features Insulated Windows,Window Treatments
Appliance Refrigerator, Range, Oven, Microwave, Dishwasher
Exterior
Exterior Feature Deck(s)
Parking Features Attached
Garage Spaces 2.0
Utilities Available Natural Gas Available, Cable Available, Natural Gas Connected
Waterfront Description Stream/Creek
View Y/N No
Roof Type Composition
Garage Yes
Building
Lot Description Wooded
Story 2
Sewer Septic Tank
Water Well
Structure Type Stone,Vinyl Siding
New Construction No
Schools
School District Hamilton
Others
Tax ID 031101100522
Acceptable Financing Cash, Conventional
Listing Terms Cash, Conventional
Read Less
Bought with RE/MAX Lakeshore
GET MORE INFORMATION





