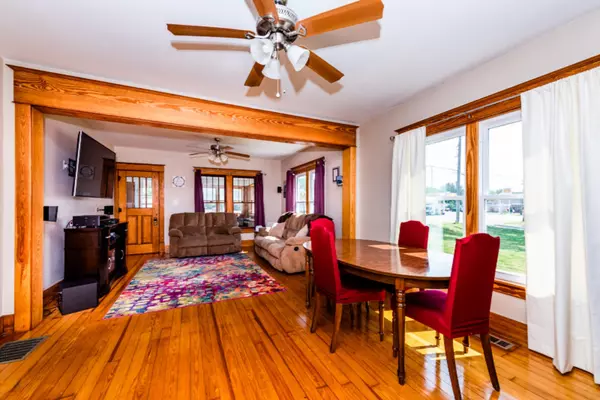For more information regarding the value of a property, please contact us for a free consultation.
2800 W John Beers Road Stevensville, MI 49127
Want to know what your home might be worth? Contact us for a FREE valuation!

Our team is ready to help you sell your home for the highest possible price ASAP
Key Details
Property Type Single Family Home
Sub Type Single Family Residence
Listing Status Sold
Purchase Type For Sale
Square Footage 1,873 sqft
Price per Sqft $90
Municipality Stevensville Vllg
MLS Listing ID 19033106
Sold Date 08/30/19
Bedrooms 3
Full Baths 2
Year Built 1945
Annual Tax Amount $1,886
Tax Year 2019
Lot Size 6,621 Sqft
Acres 0.15
Lot Dimensions 50x132
Property Sub-Type Single Family Residence
Property Description
This adorable 3-bed/2 bath bungalow is located right in the heart of Stevensville and is within walking distance to restaurants, cafe's, and the brewery and a short bike ride to Grand Mere and Lincoln Township Beach. Relax in one of two, 3-season porches after a hard-day of doing nothing around the house because this low maintenance cutie has already been updated with newer mechanicals, plumbing, electric, vinyl replacement windows, and matching newer appliances. Even though the house has been completely updated, it has retained all of its original charm; like the stunning hardwood floors & trim, a walk-in kitchen pantry, and the built-in bureau in the main-level hallway. The second floor is a dedicated master suite, complete with a seating area, newer full bath, and nice sleeping area.
Location
State MI
County Berrien
Area Southwestern Michigan - S
Direction Red Arrow Hwy, turn east on John Beers Road to Berrien Street. House is on southeast corner.
Rooms
Basement Full
Interior
Interior Features Ceiling Fan(s), Pantry
Heating Forced Air
Cooling Central Air
Flooring Wood
Fireplace false
Window Features Replacement
Appliance Dishwasher, Dryer, Microwave, Range, Refrigerator, Washer
Exterior
Parking Features Detached
Garage Spaces 1.0
Utilities Available Phone Available, Natural Gas Available, Electricity Available, Cable Available, Natural Gas Connected, Cable Connected
View Y/N No
Roof Type Composition
Street Surface Paved
Porch Porch(es)
Garage Yes
Building
Lot Description Corner Lot
Story 2
Sewer Public
Water Public
Structure Type Wood Siding
New Construction No
Schools
School District Lakeshore
Others
Tax ID 114503400022005
Acceptable Financing Cash, FHA, VA Loan, Conventional
Listing Terms Cash, FHA, VA Loan, Conventional
Read Less
Bought with Jaqua Realtors
GET MORE INFORMATION





