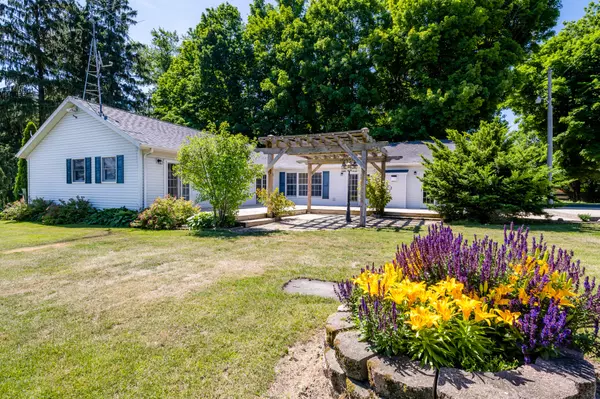For more information regarding the value of a property, please contact us for a free consultation.
6910 Bailey Road Eau Claire, MI 49111
Want to know what your home might be worth? Contact us for a FREE valuation!

Our team is ready to help you sell your home for the highest possible price ASAP
Key Details
Property Type Single Family Home
Sub Type Single Family Residence
Listing Status Sold
Purchase Type For Sale
Square Footage 2,154 sqft
Price per Sqft $169
Municipality Pipestone Twp
MLS Listing ID 22025153
Sold Date 07/06/22
Style Ranch
Bedrooms 3
Full Baths 2
Half Baths 1
Year Built 1992
Annual Tax Amount $1,911
Tax Year 2021
Lot Size 4.740 Acres
Acres 4.74
Lot Dimensions 100*
Property Sub-Type Single Family Residence
Property Description
NEATEST ranch with 3 beds 2 1/2 baths, a MASSIVE 1640 sq ft heated and insulated garage with a huge long lean-to and its own bathroom and 200 amp breaker box, a 12 x 10 outbuilding, a basement with storage built in, a vast deck and pergola accessed by FOUR sets of Andersen sliding doors from the house, full RV hookup w/ electric, water and sewer, underground sprinkler system, generator, freshly resealed asphalt driveway, and 4.74 acres of cleared and wooded land! House also has 200 amp breaker box and both pole barn and house have separate owned propane tanks. Central air conditioner and forced air furnace only THREE years old. All appliances come with! The kitchen is dressed out in sleek quartz countertops, dark oak Priebes custom cabinets, a gorgeous garden window, an island sided in f eldstone and BARNWOOD LOOK CERAMIC HEATED FLOORS. All windows are Andersen, grids are removable on French doors, if desired. FIRST living room has a huge electric Fieldstone fireplace for extra ambiance and more barn wood ceramic heated floors. Second living room and all bedrooms have been freshly re-carpeted! Both living rooms have access to the deck. Primary bathroom has a vast and beautiful tiled walk in shower with shower seat and multiple shower heads, also a walk-in closet with all the storage shelves and rod. All shelving material in closets stay! The primary bedroom also has access out to the deck! Other two bedrooms are joined by a Jack and Jill bathroom. There is ALSO a security and alarm system offered with home! All window treatments stay! For those who want to bring their life stock here, there are 3 water spigots out back. This is definitely the home for anyone who wants easy access to a great outside lifestyle. Flag pole doesn't stay. Come and see this well-kept home today!
Location
State MI
County Berrien
Area Southwestern Michigan - S
Direction Gps from location
Rooms
Other Rooms Shed(s)
Basement Crawl Space, Partial
Interior
Interior Features Central Vacuum, Garage Door Opener, Generator, LP Tank Owned, Kitchen Island, Eat-in Kitchen
Heating Forced Air
Cooling Central Air
Fireplaces Number 1
Fireplaces Type Family Room
Fireplace true
Window Features Garden Window(s),Window Treatments
Appliance Cooktop, Dishwasher, Dryer, Oven, Range, Refrigerator, Washer, Water Softener Owned
Exterior
Parking Features Detached
Garage Spaces 3.0
View Y/N No
Roof Type Composition
Handicap Access 36 Inch Entrance Door, 42 in or + Hallway, Accessible M Flr Half Bath, Accessible Mn Flr Bedroom, Accessible Mn Flr Full Bath, Low Threshold Shower, Accessible Entrance
Porch Deck
Garage Yes
Building
Lot Description Level
Story 1
Sewer Septic Tank
Water Well
Architectural Style Ranch
Structure Type Aluminum Siding
New Construction No
Schools
School District Eau Claire
Others
Tax ID 11-16-0033-0011-04-8
Acceptable Financing Cash, FHA, VA Loan, Rural Development, Conventional
Listing Terms Cash, FHA, VA Loan, Rural Development, Conventional
Read Less
Bought with Century 21 Affiliated
GET MORE INFORMATION





