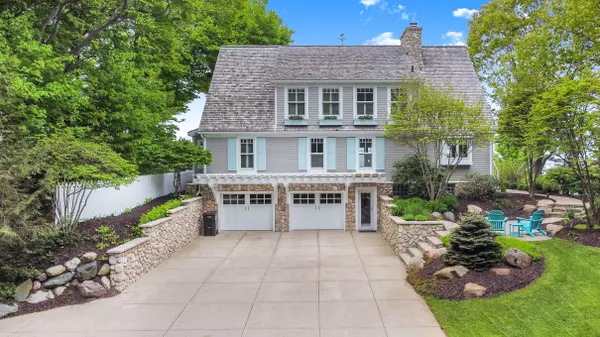For more information regarding the value of a property, please contact us for a free consultation.
6179 Lakeshore Avenue West Olive, MI 49460
Want to know what your home might be worth? Contact us for a FREE valuation!

Our team is ready to help you sell your home for the highest possible price ASAP
Key Details
Property Type Single Family Home
Sub Type Single Family Residence
Listing Status Sold
Purchase Type For Sale
Square Footage 2,882 sqft
Price per Sqft $676
Municipality Port Sheldon Twp
MLS Listing ID 22020786
Sold Date 07/08/22
Style Traditional
Bedrooms 4
Full Baths 2
Half Baths 1
Year Built 1961
Annual Tax Amount $17,623
Tax Year 2021
Lot Size 1.787 Acres
Acres 1.79
Lot Dimensions 82 x 949.28
Property Sub-Type Single Family Residence
Property Description
Welcome to 6179 Lakeshore! This dream home is located on 95' of Lake Michigan frontage and is set on over 1.6 peaceful acres. The long paved and private driveway welcomes you to this exceptionally updated home. Unparalleled views of Lake Michigan from nearly every room.
Home was built new in 1985 on existing foundation and designed by Jeff Visser and Wayne Visbeen. New paint and carpet in 2020. New septic in 2020. New railings and new exterior doors. The new French doors in the living room open to the expansive composite deck and patio which are perfect for entertaining, lounging, or watching the sunset. New sea wall dune restoration plus anchors and renovation to preserve the property. Stairway to lake recently strengthened.
The gorgeous main floor Primary Suite includes a large walk-in closet, marble tiled bathroom, heated floors, jacuzzi and French doors that open to the stunning views of Lake Michigan. The open and airy main floor layout boasts high end kitchen cabinets and appliances, light and bright living room and dining space with views. Separate sitting area with fireplace, formal dining room, a half bath and the amazing sunroom complete this floor.
Upstairs you will find 3 additional bedrooms with large closets, separate sitting space, full bath with dual vanities, steam shower and balcony. On the lower level is an additional finished living room, laundry, utilities and the immaculate garage. All appliances including washer, dryer and Generac generator are included.
Clear views of Lake Michigan to north and south. Cedar shake roof, half round gutters, paver patio that extends to front and rear of home, professional landscaping with underground sprinkling, and so much more. Welcome Home! walk-in closet, marble tiled bathroom, heated floors, jacuzzi and French doors that open to the stunning views of Lake Michigan. The open and airy main floor layout boasts high end kitchen cabinets and appliances, light and bright living room and dining space with views. Separate sitting area with fireplace, formal dining room, a half bath and the amazing sunroom complete this floor.
Upstairs you will find 3 additional bedrooms with large closets, separate sitting space, full bath with dual vanities, steam shower and balcony. On the lower level is an additional finished living room, laundry, utilities and the immaculate garage. All appliances including washer, dryer and Generac generator are included.
Clear views of Lake Michigan to north and south. Cedar shake roof, half round gutters, paver patio that extends to front and rear of home, professional landscaping with underground sprinkling, and so much more. Welcome Home!
Location
State MI
County Ottawa
Area Holland/Saugatuck - H
Direction Off Lakeshore between Van Buren and Butternut.
Body of Water Lake Michigan
Rooms
Basement Full
Interior
Interior Features Ceiling Fan(s), Garage Door Opener, Eat-in Kitchen
Heating Forced Air
Cooling Central Air
Flooring Wood
Fireplaces Number 2
Fireplaces Type Family Room, Gas Log, Living Room
Fireplace true
Window Features Window Treatments
Appliance Built-In Gas Oven, Cooktop, Dishwasher, Disposal, Dryer, Microwave, Oven, Refrigerator, Washer, Water Softener Owned
Exterior
Exterior Feature Balcony
Parking Features Attached
Garage Spaces 2.0
Utilities Available Natural Gas Connected, Cable Connected
Waterfront Description Lake
View Y/N No
Roof Type Other,Wood
Porch 3 Season Room, Deck, Patio, Porch(es)
Garage Yes
Building
Story 2
Sewer Septic Tank
Water Well
Architectural Style Traditional
Structure Type Wood Siding
New Construction No
Schools
School District West Ottawa
Others
Tax ID 701128100014
Acceptable Financing Cash, Conventional
Listing Terms Cash, Conventional
Read Less
Bought with Keller Williams Harbortown
GET MORE INFORMATION





