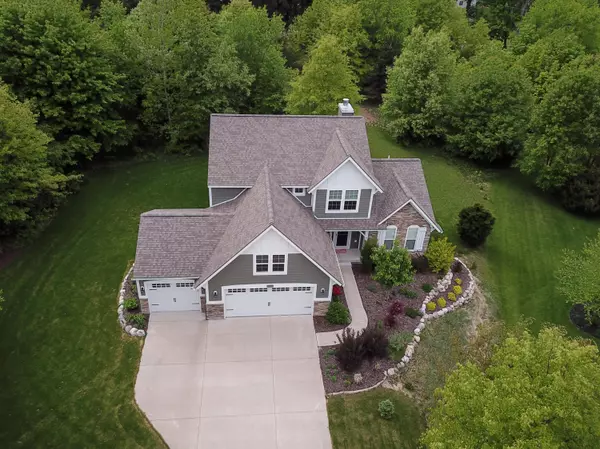For more information regarding the value of a property, please contact us for a free consultation.
10383 Birdseye Court West Olive, MI 49460
Want to know what your home might be worth? Contact us for a FREE valuation!

Our team is ready to help you sell your home for the highest possible price ASAP
Key Details
Property Type Single Family Home
Sub Type Single Family Residence
Listing Status Sold
Purchase Type For Sale
Square Footage 2,092 sqft
Price per Sqft $258
Municipality Grand Haven Twp
Subdivision Lakeshore Woods
MLS Listing ID 22020336
Sold Date 07/05/22
Style Contemporary
Bedrooms 3
Full Baths 2
Half Baths 1
HOA Fees $8/ann
HOA Y/N true
Year Built 2017
Annual Tax Amount $3,374
Tax Year 2022
Lot Size 0.608 Acres
Acres 0.61
Lot Dimensions 66.71 X 192.66
Property Sub-Type Single Family Residence
Property Description
Privacy abounds in this better than new beauty resting in a quiet cul-de-sac setting in the highly desirable Lakeshore Woods. Main floor features a 2 story Great Room with floor to ceiling slag stone natural fireplace & wall of expansive windows allowing an abundance of natural light. Spacious kitchen offers granite, immaculate birch flooring and large dining area. You'll have year round enjoyment in the sun room overlooking private backyard with patio w/ fire pit. First floor Primary suite offers a private bath & walk-in closet. An additional two bedrooms, bonus/office area and full bath complete the upper level. The daylight windows in the lower level allows a lot of light for future space. Within 1 mile of Lake Michigan beaches and miles of bike/walking trails out your backyard.
Location
State MI
County Ottawa
Area North Ottawa County - N
Direction Lakeshore Drive to Pierce Street to Mesic Dr
Rooms
Basement Daylight, Full
Interior
Interior Features Ceiling Fan(s), Garage Door Opener, Eat-in Kitchen, Pantry
Heating Forced Air
Cooling Central Air, SEER 13 or Greater
Flooring Laminate, Wood
Fireplaces Number 1
Fireplaces Type Living Room
Fireplace true
Appliance Humidifier, Dishwasher, Dryer, Microwave, Range, Refrigerator, Washer
Exterior
Parking Features Attached
Garage Spaces 3.0
Utilities Available Natural Gas Available, Natural Gas Connected
View Y/N No
Roof Type Composition
Street Surface Paved
Porch Deck, Patio
Garage Yes
Building
Lot Description Wooded, Cul-De-Sac
Story 2
Sewer Septic Tank
Water Public
Architectural Style Contemporary
Structure Type HardiPlank Type,Stone
New Construction No
Schools
School District Grand Haven
Others
Tax ID 70-07-33-227-007
Acceptable Financing Cash, Conventional
Listing Terms Cash, Conventional
Read Less
Bought with Five Star Real Estate
GET MORE INFORMATION





