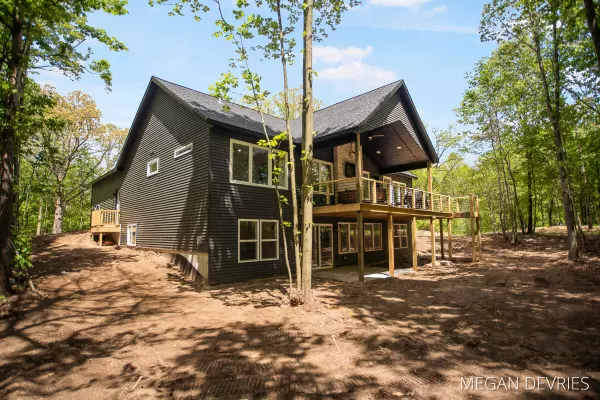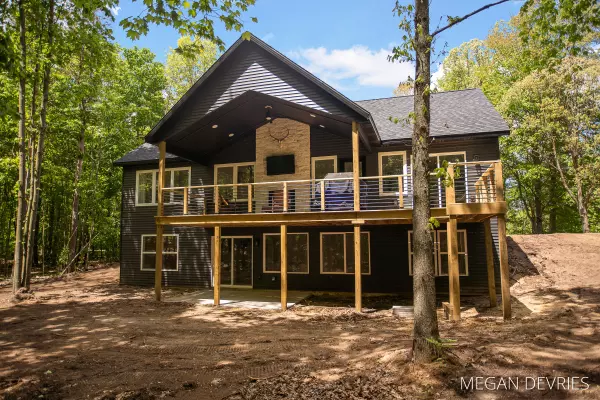For more information regarding the value of a property, please contact us for a free consultation.
16018 Warren Drive West Olive, MI 49460
Want to know what your home might be worth? Contact us for a FREE valuation!

Our team is ready to help you sell your home for the highest possible price ASAP
Key Details
Property Type Single Family Home
Sub Type Single Family Residence
Listing Status Sold
Purchase Type For Sale
Square Footage 1,824 sqft
Price per Sqft $328
Municipality Port Sheldon Twp
MLS Listing ID 22019961
Sold Date 07/05/22
Style Ranch
Bedrooms 6
Full Baths 3
Year Built 2022
Tax Year 2022
Lot Size 2.010 Acres
Acres 2.01
Lot Dimensions 315x310
Property Sub-Type Single Family Residence
Property Description
Welcome home to your beautiful newly constructed home in Port Sheldon Township, only 2 miles from Lake Michigan! Sitting on 2 wooded acres, this home features 5 bedroom and 3 full baths. (Possibly 6 if you include the bonus room above the garage) This home offers a 34 foot deck, 22 feet of which is covered with a natural gas indoor/outdoor fireplace.
This home boasts extra features, such as: natural gas on deck for grilling, spa panel already wired and in place for your hot tub, sub panel ready for your pole barn, generator inlet, custom made cabinets, quartz counter tops, natural stone on outdoor fireplace, garage to basement stairs and so much more.
Snag this beautiful home before its gone!
Location
State MI
County Ottawa
Area Holland/Saugatuck - H
Direction Take VanBuren west toward 160th. 160th North toward Port Sheldon. Warren Drive is a private drive off 160th between VanBuren and Port Sheldon.
Rooms
Basement Full, Walk-Out Access
Interior
Interior Features Garage Door Opener, Kitchen Island, Pantry
Heating Forced Air
Cooling Central Air
Flooring Ceramic Tile
Fireplaces Number 1
Fireplaces Type Gas Log, Living Room, Other
Fireplace true
Window Features Insulated Windows
Appliance Dishwasher, Microwave, Oven, Range, Refrigerator, Water Softener Rented
Exterior
Parking Features Attached
Garage Spaces 2.0
Utilities Available Natural Gas Available, Electricity Available, Cable Available, Natural Gas Connected
View Y/N No
Roof Type Asphalt
Street Surface Unimproved
Porch Deck
Garage Yes
Building
Lot Description Wooded, Wetland Area
Story 2
Sewer Septic Tank
Water Well
Architectural Style Ranch
Structure Type Stone,Vinyl Siding
New Construction Yes
Schools
School District West Ottawa
Others
Tax ID 701127200061
Acceptable Financing Cash, Conventional
Listing Terms Cash, Conventional
Read Less
Bought with Key Realty
GET MORE INFORMATION





