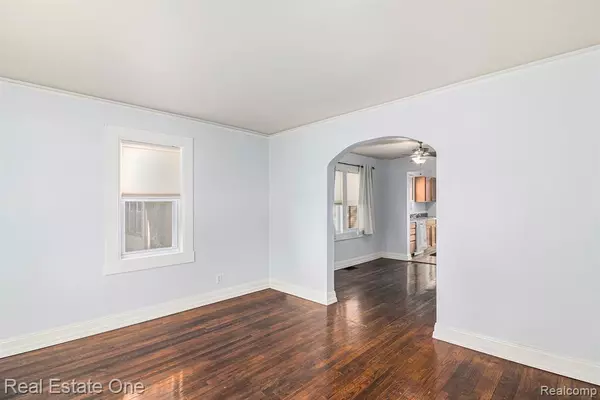3164 Bessie Street Auburn Hills, MI 48326

UPDATED:
Key Details
Property Type Single Family Home
Sub Type Single Family Residence
Listing Status Active
Purchase Type For Sale
Square Footage 1,008 sqft
Price per Sqft $235
Municipality Auburn Hills
Subdivision Auburn Hills
MLS Listing ID 20251052532
Bedrooms 3
Full Baths 1
Year Built 1928
Annual Tax Amount $1,903
Lot Size 0.290 Acres
Acres 0.29
Lot Dimensions 50X250
Property Sub-Type Single Family Residence
Source Realcomp
Property Description
Location
State MI
County Oakland
Area Oakland County - 70
Direction Between South Blvd and Auburn Rd , West off Squirrel Rd
Interior
Heating Forced Air
Appliance Washer, Refrigerator, Range, Microwave, Dryer, Disposal, Dishwasher
Exterior
Exterior Feature Fenced Back
Parking Features Detached, Garage Door Opener
Garage Spaces 2.5
View Y/N No
Roof Type Asphalt
Garage Yes
Building
Story 1
Sewer Public
Water Public
Structure Type Aluminum Siding
Schools
School District Avondale
Others
Tax ID 1436302014
Acceptable Financing Cash, Conventional, FHA, VA Loan
Listing Terms Cash, Conventional, FHA, VA Loan
Virtual Tour https://idx.paradym.com/idx/4947664
GET MORE INFORMATION





