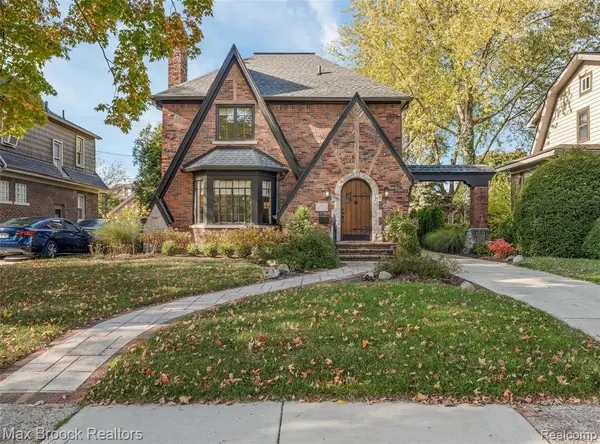1425 Bedford Road Grosse Pointe Park, MI 48230

UPDATED:
Key Details
Property Type Single Family Home
Sub Type Single Family Residence
Listing Status Active
Purchase Type For Sale
Square Footage 2,341 sqft
Price per Sqft $207
Municipality Grosse Pointe Park City
Subdivision Grosse Pointe Park City
MLS Listing ID 20251049789
Bedrooms 3
Full Baths 2
Half Baths 1
HOA Y/N true
Year Built 1930
Annual Tax Amount $8,539
Lot Size 6,098 Sqft
Acres 0.14
Lot Dimensions 50 x 120
Property Sub-Type Single Family Residence
Source Realcomp
Property Description
Location
State MI
County Wayne
Area Wayne County - 100
Direction West of Whittier Rd/Outer Drive, South off Mack onto Bedford Rd
Interior
Interior Features Basement Finished
Heating Steam, Other
Cooling Central Air
Fireplaces Type Living Room, Gas Log
Fireplace true
Appliance Washer, Refrigerator, Range, Microwave, Disposal, Dishwasher
Exterior
Exterior Feature Fenced Back, Patio, Porch(es)
Parking Features Detached, Garage Door Opener
Garage Spaces 2.0
Amenities Available Pool
View Y/N No
Roof Type Asphalt
Garage Yes
Building
Story 2
Sewer Public
Structure Type Brick,Stone
Schools
School District Grosse Pointe
Others
Tax ID 39004030064000
Acceptable Financing Cash, Conventional
Listing Terms Cash, Conventional
GET MORE INFORMATION





