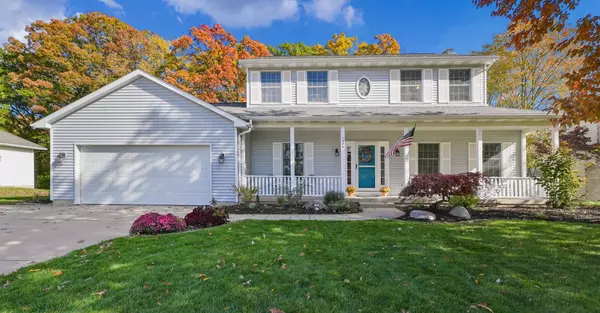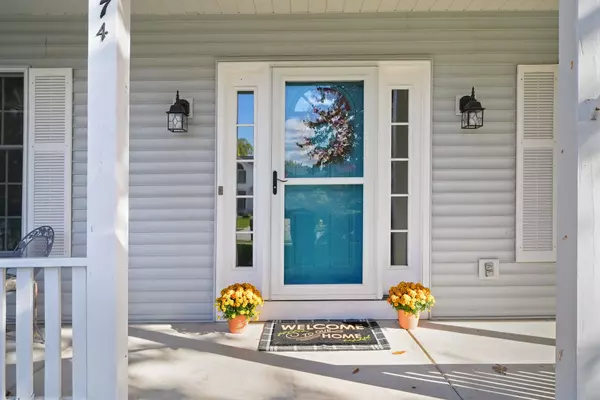1674 Riva Ridge SE Drive Grand Rapids, MI 49546

Open House
Sun Nov 02, 11:00am - 1:00pm
UPDATED:
Key Details
Property Type Single Family Home
Sub Type Single Family Residence
Listing Status Active
Purchase Type For Sale
Square Footage 2,822 sqft
Price per Sqft $230
Municipality City of Kentwood
Subdivision Bluegrass Meadows
MLS Listing ID 25055758
Style Traditional
Bedrooms 5
Full Baths 3
Half Baths 1
Year Built 1992
Annual Tax Amount $9,718
Tax Year 2024
Lot Size 0.298 Acres
Acres 0.3
Lot Dimensions 100X130X100X130
Property Sub-Type Single Family Residence
Source Michigan Regional Information Center (MichRIC)
Property Description
The main floor includes a home office, sitting/formal dining room or den, and an expansive kitchen with island and built-in workstation open to a large family room with fireplace.
Upstairs, the primary suite offers a jetted tub, separate shower, double vanity, and walk-in closet, plus three more bedrooms and a second full bath.
The walkout lower level features a second family room with fireplace, work out room, fifth bedroom, third full bath, and ample storage.
Updates include fresh paint, new gutters / guards, leveled and sealed driveway, and a roof 9 years old. Expanded driveway allows extra parking.
Outside offers a large deck, patio, private wooded backyard, and storage shed.
Perfect mix of space & location!
Location
State MI
County Kent
Area Grand Rapids - G
Direction Cascade Road east to Forest Hills south to subdivision
Rooms
Basement Daylight, Full, Walk-Out Access
Interior
Interior Features Garage Door Opener, Wet Bar, Center Island
Heating Forced Air
Cooling Central Air
Flooring Carpet, Ceramic Tile
Fireplaces Number 2
Fireplaces Type Family Room, Recreation Room
Fireplace true
Appliance Bar Fridge, Dishwasher, Dryer, Microwave, Oven, Range, Refrigerator, Washer
Laundry Main Level
Exterior
Parking Features Garage Faces Front, Attached
Garage Spaces 2.0
Fence Invisible Fence
Utilities Available Natural Gas Connected
View Y/N No
Roof Type Composition
Street Surface Paved
Porch Deck, Patio
Garage Yes
Building
Lot Description Sidewalk, Wooded
Story 2
Sewer Public
Water Public
Architectural Style Traditional
Structure Type Vinyl Siding
New Construction No
Schools
School District Forest Hills
Others
Tax ID 41-18-01-428-007
Acceptable Financing Cash, FHA, VA Loan, MSHDA, Conventional
Listing Terms Cash, FHA, VA Loan, MSHDA, Conventional
GET MORE INFORMATION





