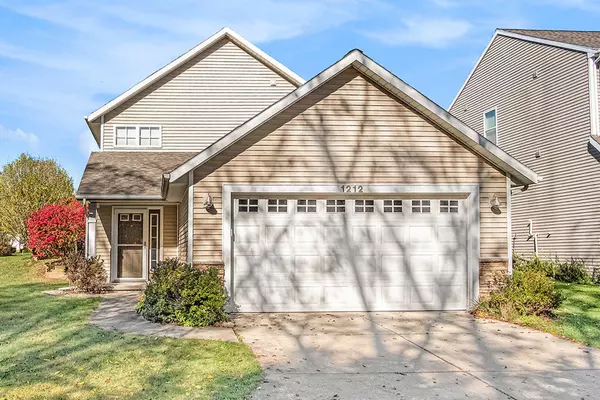1212 Highland Hill SE Drive Lowell, MI 49331

UPDATED:
Key Details
Property Type Single Family Home
Sub Type Single Family Residence
Listing Status Active
Purchase Type For Sale
Square Footage 1,754 sqft
Price per Sqft $176
Municipality Lowell City
Subdivision Highland Hill Site Condo
MLS Listing ID 25054251
Style Contemporary
Bedrooms 3
Full Baths 2
HOA Fees $300/qua
HOA Y/N true
Year Built 2005
Annual Tax Amount $4,080
Tax Year 2025
Lot Size 5,227 Sqft
Acres 0.12
Lot Dimensions 50x100
Property Sub-Type Single Family Residence
Source Michigan Regional Information Center (MichRIC)
Property Description
Inside, you'll find a unique and functional floor plan offering flexibility for today's lifestyles. The main living areas are bright and open, with plenty of natural light and practical flow between spaces. The kitchen provides ample storage and workspace, and the adjoining dining area overlooks the backyard and green space.
The home features a comfortable primary bedroom, two additional bedrooms, and a second full bath. Attached two stall garage adds convenience and storage options.
If you value location, outdoor amenities, and a home with personality â€' this one deserves a closer look!
Location
State MI
County Kent
Area Grand Rapids - G
Direction E Main st to James, to High St., Highland Hill is on the left.
Rooms
Basement Slab
Interior
Interior Features Ceiling Fan(s), Garage Door Opener, Eat-in Kitchen, Pantry
Heating Forced Air
Cooling Central Air
Fireplace false
Window Features Window Treatments
Appliance Dishwasher, Disposal, Dryer, Microwave, Range, Refrigerator, Washer
Laundry Main Level
Exterior
Parking Features Garage Door Opener, Attached
Garage Spaces 2.0
View Y/N No
Roof Type Composition
Street Surface Paved
Porch Covered, Deck
Garage Yes
Building
Story 2
Sewer Public
Water Public
Architectural Style Contemporary
Structure Type Vinyl Siding
New Construction No
Schools
School District Lowell
Others
HOA Fee Include Other,Trash
Tax ID 41-20-01-178-030
Acceptable Financing Cash, FHA, VA Loan, Rural Development, MSHDA, Conventional
Listing Terms Cash, FHA, VA Loan, Rural Development, MSHDA, Conventional
Virtual Tour https://listings.nextdoorphotos.com/vd/218430931
GET MORE INFORMATION





