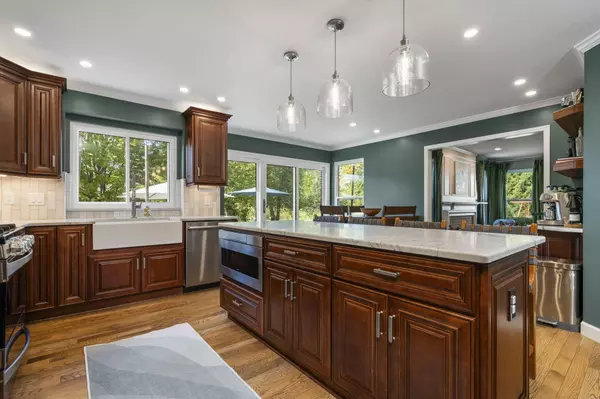8076 Pebblestone Drive Ypsilanti, MI 48197

UPDATED:
Key Details
Property Type Single Family Home
Sub Type Single Family Residence
Listing Status Coming Soon
Purchase Type For Sale
Square Footage 2,422 sqft
Price per Sqft $206
Municipality Ypsilanti Twp
Subdivision Partridge Creek North
MLS Listing ID 25054039
Style Colonial,Other
Bedrooms 4
Full Baths 2
Half Baths 1
HOA Fees $450/ann
HOA Y/N true
Year Built 2001
Annual Tax Amount $9,140
Tax Year 2025
Lot Size 0.320 Acres
Acres 0.32
Lot Dimensions 104x134x104x134
Property Sub-Type Single Family Residence
Source Michigan Regional Information Center (MichRIC)
Property Description
Location
State MI
County Washtenaw
Area Ann Arbor/Washtenaw - A
Direction Off Textile, East of Whittaker
Rooms
Basement Full
Interior
Interior Features Ceiling Fan(s), Garage Door Opener, Eat-in Kitchen
Heating Forced Air
Cooling Central Air
Flooring Carpet, Ceramic Tile, Wood
Fireplaces Number 1
Fireplaces Type Gas Log, Living Room
Fireplace true
Window Features Window Treatments
Appliance Dishwasher, Disposal, Dryer, Refrigerator, Washer
Laundry In Basement
Exterior
Parking Features Garage Faces Side, Garage Door Opener, Attached
Garage Spaces 3.0
Amenities Available Playground, Trail(s)
View Y/N No
Roof Type Asphalt
Porch Patio, Porch(es)
Garage Yes
Building
Lot Description Corner Lot, Sidewalk, Site Condo
Story 2
Sewer Public
Water Public
Architectural Style Colonial, Other
Structure Type Brick,Vinyl Siding
New Construction No
Schools
School District Lincoln Consolidated
Others
HOA Fee Include Other
Tax ID K-11-28-109-113
Acceptable Financing Cash, Conventional
Listing Terms Cash, Conventional
Virtual Tour https://knightwingmedia.aryeo.com/sites/pnkpomm/unbranded
GET MORE INFORMATION





