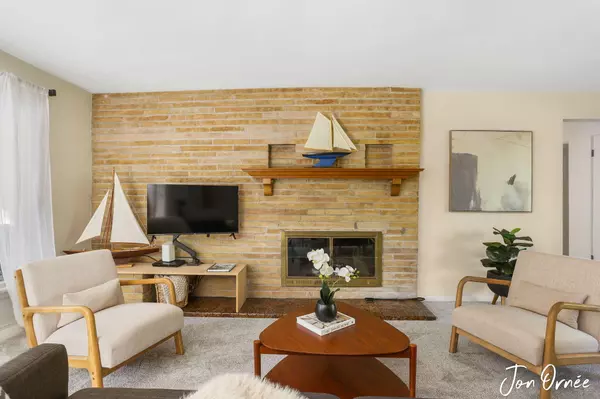814 Bertsch Drive Holland, MI 49423

Open House
Sat Oct 11, 12:00pm - 2:00pm
Mon Oct 13, 5:00pm - 7:00pm
UPDATED:
Key Details
Property Type Single Family Home
Sub Type Single Family Residence
Listing Status Active
Purchase Type For Sale
Square Footage 1,796 sqft
Price per Sqft $222
Municipality Holland City
MLS Listing ID 25052289
Style Mid-Century Modern,Ranch
Bedrooms 3
Full Baths 1
Half Baths 1
Year Built 1955
Annual Tax Amount $5,224
Tax Year 2025
Lot Size 0.271 Acres
Acres 0.27
Lot Dimensions 100x125x24x88x82
Property Sub-Type Single Family Residence
Source Michigan Regional Information Center (MichRIC)
Property Description
Outside, you'll love the private backyard w/ a peaceful patio (walkout from the sunroom). And fruit trees! 2 Honey Crisp apple trees, 3 peach trees, plus plum & cherry trees! Enjoy partial views of Lake Mac, and Lake Make access, just 200 yards away!
Wanna go out? Enjoy 6 parks within 2 miles, plus Downtown Holland & farmer's market are just 2.5 miles away!
Come see it in person & fall in love!
... Contact Listing Agent for a private showing.
Open Houses: Sat, Oct 11 @ Noon-2p & Mon, Oct 13 @ 5-7p
Offer Deadline: Wed, Oct 15 @ Noon. Contact Listing Agent for a private showing.
Open Houses: Sat, Oct 11 @ Noon-2p & Mon, Oct 13 @ 5-7p
Offer Deadline: Wed, Oct 15 @ Noon.
Location
State MI
County Ottawa
Area Holland/Saugatuck - H
Direction South Shore Drive South to Azalea then right on Bertsch Drive
Rooms
Basement Full
Interior
Interior Features Ceiling Fan(s), Garage Door Opener, Eat-in Kitchen
Heating Forced Air
Cooling Central Air
Flooring Carpet, Ceramic Tile, Vinyl
Fireplaces Number 2
Fireplaces Type Living Room, Wood Burning, Other
Fireplace true
Appliance Humidifier, Dishwasher, Disposal, Dryer, Microwave, Oven, Range, Refrigerator, Washer
Laundry Main Level
Exterior
Exterior Feature Other
Parking Features Garage Faces Front, Garage Door Opener, Attached
Garage Spaces 2.0
Fence Fenced Back, Privacy, Vinyl
Utilities Available Phone Connected, Natural Gas Connected, Cable Connected, High-Speed Internet, Extra Well
Waterfront Description Lake
View Y/N No
Roof Type Shingle
Street Surface Paved
Handicap Access Accessible Entrance
Porch 3 Season Room, Covered, Enclosed, Patio, Screened
Garage Yes
Building
Story 1
Sewer Public
Water Public
Architectural Style Mid-Century Modern, Ranch
Structure Type Brick
New Construction No
Schools
High Schools Holland High School
School District Holland
Others
Tax ID 70-15-36-256-003
Acceptable Financing Cash, FHA, VA Loan, MSHDA, Conventional
Listing Terms Cash, FHA, VA Loan, MSHDA, Conventional
Virtual Tour https://new-listing-media.aryeo.com/videos/0199cec1-4978-72ee-a3d1-37c8e49c262c
GET MORE INFORMATION





