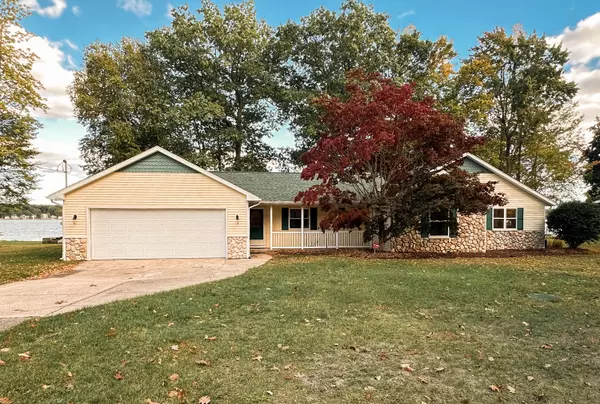2582 W Bay Drive Sand Lake, MI 49343

UPDATED:
Key Details
Property Type Single Family Home
Sub Type Single Family Residence
Listing Status Pending
Purchase Type For Sale
Square Footage 2,144 sqft
Price per Sqft $419
Municipality Pierson Twp
MLS Listing ID 25052157
Style Ranch
Bedrooms 3
Full Baths 2
Half Baths 1
HOA Fees $150/ann
HOA Y/N true
Year Built 1965
Annual Tax Amount $9,371
Tax Year 2025
Lot Size 0.710 Acres
Acres 0.71
Lot Dimensions 105 (77+28)x282x100x300
Property Sub-Type Single Family Residence
Source Michigan Regional Information Center (MichRIC)
Property Description
Beautiful setting on this 500+ Acre All-Sports Lake! This 3 Bedroom 2 1/2 Bath Ranch has so much to offer! Let's start with the 100' of flat frontage (no steps) to the beachfront and comes with dock and 2 ShoreStation lifts. This is all nestled in classic shade trees to the oversized patio with great views of the lake and grill ready to host friends or to just enjoy a relaxing day at the lake.
Inside you will find a large ranch that boasts of over 2,100 sq. ft. of main floor living! This house centers around the LAKE VIEWS and you will experience that throughout all the open concept main gathering areas. The inviting dining area has a large bay window, the kitchen with eating bar includes all appliances, the living room features a large seating bay window across from the fireplace and the 4 season porch has amazing panoramic views with ample windows and slide to patio. The large newer Primary Suite addition will impress and features a large bedroom with a slider to a private patio deck overlooking the Lake a walk-in closet and an En-Suite bathroom with a large jetted soaking tub, walk-in shower, double sink vanity and water closet.
There are an additional 2 nice size bedrooms a 1/2 bath and full bath attached to the laundry room/storage and a separate mechanical room.
The attached 2 stall garage has water, floor drain, access to the underground sprinkling controls and service door to the side yard going to the lake. The additional 2 stall garage has power with a garage opener, poured concrete floor and a service door.
Year Built/Additions & Renovations: Home had renovations done and additions in the mid 90's. Previous listing had in comments prior to it selling as ''Completely Re-built''. Township Assessor sent "I have a year built of 1965 with permits for additions in 1996 and 1999".
HIGHEST AND BEST OFFER DEADLINE on Monday October 20 at 12:00 p.m. The large newer Primary Suite addition will impress and features a large bedroom with a slider to a private patio deck overlooking the Lake a walk-in closet and an En-Suite bathroom with a large jetted soaking tub, walk-in shower, double sink vanity and water closet.
There are an additional 2 nice size bedrooms a 1/2 bath and full bath attached to the laundry room/storage and a separate mechanical room.
The attached 2 stall garage has water, floor drain, access to the underground sprinkling controls and service door to the side yard going to the lake. The additional 2 stall garage has power with a garage opener, poured concrete floor and a service door.
Year Built/Additions & Renovations: Home had renovations done and additions in the mid 90's. Previous listing had in comments prior to it selling as ''Completely Re-built''. Township Assessor sent "I have a year built of 1965 with permits for additions in 1996 and 1999".
HIGHEST AND BEST OFFER DEADLINE on Monday October 20 at 12:00 p.m.
Location
State MI
County Montcalm
Area Montcalm County - V
Direction US-131 to 22 Mile Rd ''Sand Lake'' Exit. West to W. County Line Rd ''Newcosta Rd.'' North to Hooker Dr. East to West Bay Rd which is right in front of Home.
Body of Water Big Whitefish Lake
Rooms
Other Rooms Second Garage
Basement Crawl Space
Interior
Interior Features Garage Door Opener
Heating Forced Air
Cooling Central Air
Flooring Carpet, Linoleum, Tile
Fireplaces Number 1
Fireplaces Type Living Room
Fireplace true
Window Features Insulated Windows,Window Treatments
Appliance Dishwasher, Dryer, Microwave, Range, Refrigerator, Washer
Laundry Laundry Room, Main Level
Exterior
Exterior Feature Other
Parking Features Garage Faces Front, Attached
Garage Spaces 2.0
Utilities Available Natural Gas Connected
Amenities Available Other
Waterfront Description Lake
View Y/N No
Roof Type Asphalt
Street Surface Paved
Porch Deck, Patio, Porch(es)
Garage Yes
Building
Lot Description Level, Wooded
Story 1
Water Well
Architectural Style Ranch
Structure Type Stone,Vinyl Siding
New Construction No
Schools
School District Tri County
Others
HOA Fee Include Other
Tax ID 015-620-011-00
Acceptable Financing Cash, Conventional
Listing Terms Cash, Conventional
GET MORE INFORMATION





