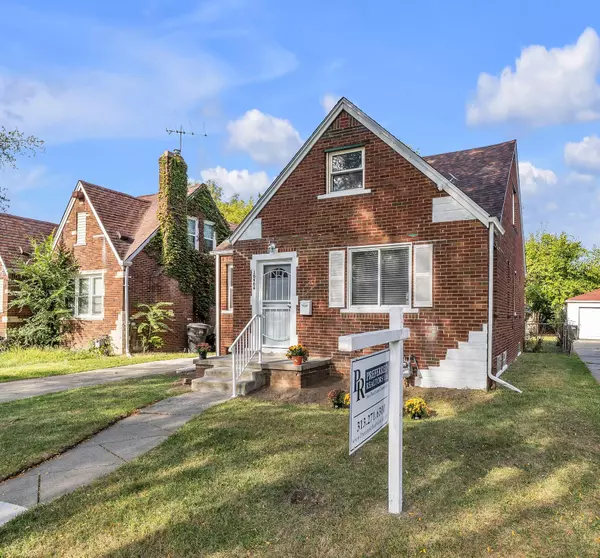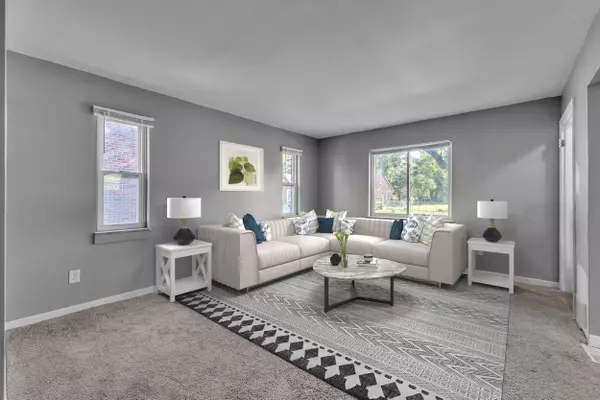10904 Mogul Street Detroit, MI 48224

UPDATED:
Key Details
Property Type Single Family Home
Sub Type Single Family Residence
Listing Status Active
Purchase Type For Sale
Square Footage 1,045 sqft
Price per Sqft $119
Municipality Detroit City
MLS Listing ID 25051177
Bedrooms 3
Full Baths 1
Year Built 1939
Annual Tax Amount $1,300
Tax Year 2025
Lot Size 5,227 Sqft
Acres 0.12
Lot Dimensions 5227
Property Sub-Type Single Family Residence
Source Michigan Regional Information Center (MichRIC)
Property Description
Location, location, location! This Detroit 3bedroom, brick bungalow is move in ready and has some really awesome features which include a 1 car garage, 1 full baths, wood flooring dining room and kitchen, Carpet Livingroom and bedrooms recessed lighting, a full basement, a fenced yard with patio and much more. The main level offers an open living room/dining room combination right off of the kitchen with Quartz countertop & Pantry, there's 3 bedrooms updated bathroom w/ a new vanity, faucet, commode and mirror. It's been freshly painted, new window treatments and light fixtures throughout. Schedule an appt as soon as possible to view this beauty. It won't last long. keys at closing (high and best)
Location
State MI
County Wayne
Area Wayne County - 100
Direction Between Whittier and E. Outer Dr Duchess and Hayes
Rooms
Basement Michigan Basement
Interior
Interior Features Pantry
Heating Forced Air
Flooring Carpet, Wood
Fireplace false
Window Features Window Treatments
Laundry Gas Dryer Hookup, In Basement, Sink, Washer Hookup
Exterior
Parking Features Garage Faces Front
Garage Spaces 280.0
Fence Fenced Back
View Y/N No
Roof Type Shingle
Street Surface Paved
Porch Patio
Garage Yes
Building
Story 1
Sewer Public
Water Public
Structure Type Brick
New Construction No
Schools
Elementary Schools Wayne Elementary School
Middle Schools Brewer Academy
High Schools Denby High School
School District East Detroit
Others
Tax ID 21069502.
Acceptable Financing Cash, FHA, VA Loan, MSHDA, Conventional
Listing Terms Cash, FHA, VA Loan, MSHDA, Conventional
GET MORE INFORMATION





