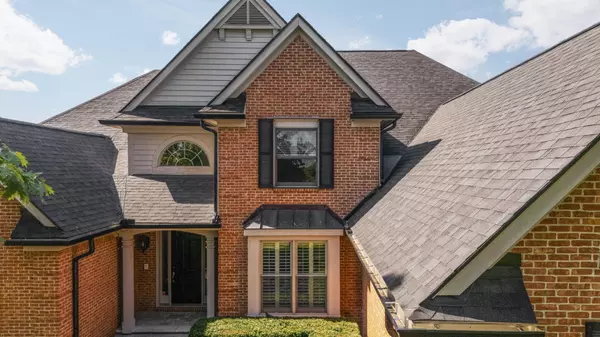Welcome to this extraordinary executive estate, a rare blend of timeless craftsmanship, modern updates, and serene natural beauty set on almost 3 lush acres with sweeping lake views. From the moment you step into the soaring great room, you're greeted by a dramatic wall of windows that flood the space with natural light and frame breathtaking views of the water, while a marble fireplace adds warmth and elegance. The heart of the home is the gourmet kitchen, designed for both chefs and entertainers, featuring granite countertops, stainless steel Bosch appliances, a brand-new Sub-Zero refrigerator (2024), stacked stone fireplace, beverage bar, cozy breakfast nook, and dual pantries—all flowing effortlessly to the expansive stone patio complete with a built-in Lion grill and gas fire table for unforgettable evenings outdoors. The main-level primary suite is a private retreat with walnut floors, tray ceiling, dual walk-in closets, and spa-worthy bath with jetted tub, glass shower and dual vanities plus direct access to its own secluded stone patio. Upstairs offers a vaulted secondary suite with spa bath, a princess suite, and two additional bedrooms with a Jack & Jill bath, while a vaulted office with French doors provides a refined space for work or study. The finished lower level is an entertainer's dream, designed to above-grade standards with a full marble-floored kitchen and bar, spacious living room, two offices, a full bath, and brand-new carpet (2025). Peace of mind comes with a long list of recent upgrades, including a new roof and gutters (2024), new A/C units (2022 & 2023), radon mitigation system (2021), refinished hardwood floors (2022), central vacuum (2021), septic tanks lids installed & tanks pumped (2025), ChargePoint EV charger (2023), and new water softener (2023). Outdoors, the professionally landscaped grounds feature open lawns, mature trees, and perennial gardens that create a perfect backdrop for both entertaining and quiet retreat. With 5 bedrooms, 5.1 baths, 4,304 square feet above grade plus 1,583 finished square feet below, and a 4-car attached garage, this home offers the ideal balance of grandeur, comfort, and modern living in one of the area's most desirable settings. All of this in a prime location close to downtown Plymouth, Northville, and Ann Arbor, with easy access to M-14 and top-rated Plymouth-Canton Schools. glass shower and dual vanities plus direct access to its own secluded stone patio. Upstairs offers a vaulted secondary suite with spa bath, a princess suite, and two additional bedrooms with a Jack & Jill bath, while a vaulted office with French doors provides a refined space for work or study. The finished lower level is an entertainer's dream, designed to above-grade standards with a full marble-floored kitchen and bar, spacious living room, two offices, a full bath, and brand-new carpet (2025). Peace of mind comes with a long list of recent upgrades, including a new roof and gutters (2024), new A/C units (2022 & 2023), radon mitigation system (2021), refinished hardwood floors (2022), central vacuum (2021), septic tanks lids installed & tanks pumped (2025), ChargePoint EV charger (2023), and new water softener (2023). Outdoors, the professionally landscaped grounds feature open lawns, mature trees, and perennial gardens that create a perfect backdrop for both entertaining and quiet retreat. With 5 bedrooms, 5.1 baths, 4,304 square feet above grade plus 1,583 finished square feet below, and a 4-car attached garage, this home offers the ideal balance of grandeur, comfort, and modern living in one of the area's most desirable settings. All of this in a prime location close to downtown Plymouth, Northville, and Ann Arbor, with easy access to M-14 and top-rated Plymouth-Canton Schools.






