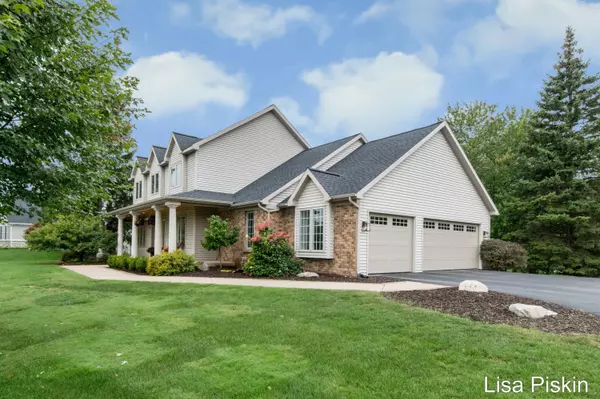1909 Deerfield SE Court Grand Rapids, MI 49546

Open House
Sun Sep 28, 1:00pm - 3:00pm
UPDATED:
Key Details
Property Type Single Family Home
Sub Type Single Family Residence
Listing Status Active
Purchase Type For Sale
Square Footage 2,753 sqft
Price per Sqft $317
Municipality Cascade Twp
Subdivision Abbeydale Estates
MLS Listing ID 25049279
Style Cape Cod
Bedrooms 4
Full Baths 4
Half Baths 1
HOA Fees $285/ann
HOA Y/N true
Year Built 1994
Annual Tax Amount $10,541
Tax Year 2025
Lot Size 0.430 Acres
Acres 0.43
Lot Dimensions 124 x 145 x 120 x 175
Property Sub-Type Single Family Residence
Source Michigan Regional Information Center (MichRIC)
Property Description
The main floor presents you with a grand entrance leading into a beautiful living room with floor-to-ceiling windows that fill the room with natural light and a beautiful view, the spacious kitchen offers an abundance of cabinetry and counter space, the perfect layout for cooking and entertainment and an eating area with hardwood floors, a formal dining room, also accented with hardwood flooring, office/den with built-in cabinets. An expansive main level primary suite with 2 walk-in closets, a beautifully updated bath with a freestanding tub and tiled shower. Laundry/mudroom and walk-in pantry.
Upstairs, you will find three additional bedrooms and two full baths, including a Jack & Jill. The daylight lower level provides versatility, complete with a family room, two additional rooms that could be used as an office, fitness room or a non-conforming bedroom and a full bath. The outdoor living space is just as inviting with nearly a half-acre lot featuring mature landscaping, a private backyard, deck and welcoming front porch. New roof, garage doors, sump pump and skylights in 2023. The daylight lower level provides versatility, complete with a family room, two additional rooms that could be used as an office, fitness room or a non-conforming bedroom and a full bath. The outdoor living space is just as inviting with nearly a half-acre lot featuring mature landscaping, a private backyard, deck and welcoming front porch. New roof, garage doors, sump pump and skylights in 2023.
Location
State MI
County Kent
Area Grand Rapids - G
Direction Cascade to S. on Spaulding to Abbeydale to Deerfield Ct.
Rooms
Basement Daylight
Interior
Interior Features Central Vacuum, Center Island, Eat-in Kitchen, Pantry
Heating Forced Air
Cooling Central Air
Flooring Carpet, Tile, Wood
Fireplaces Number 1
Fireplaces Type Gas Log, Living Room
Fireplace true
Window Features Skylight(s),Window Treatments
Appliance Dishwasher, Dryer, Microwave, Oven, Refrigerator, Washer
Laundry Main Level
Exterior
Parking Features Garage Faces Side, Attached
Garage Spaces 3.0
Utilities Available Natural Gas Connected
View Y/N No
Street Surface Paved
Porch Deck, Porch(es)
Garage Yes
Building
Story 2
Sewer Public
Water Public
Architectural Style Cape Cod
Structure Type Brick,Vinyl Siding
New Construction No
Schools
School District Forest Hills
Others
HOA Fee Include Other
Tax ID 41-19-06-378-003
Acceptable Financing Cash, Conventional
Listing Terms Cash, Conventional
GET MORE INFORMATION





