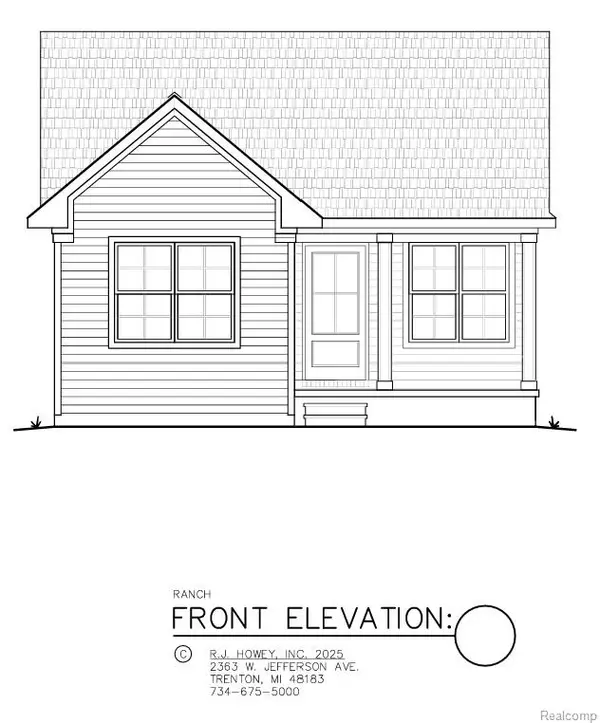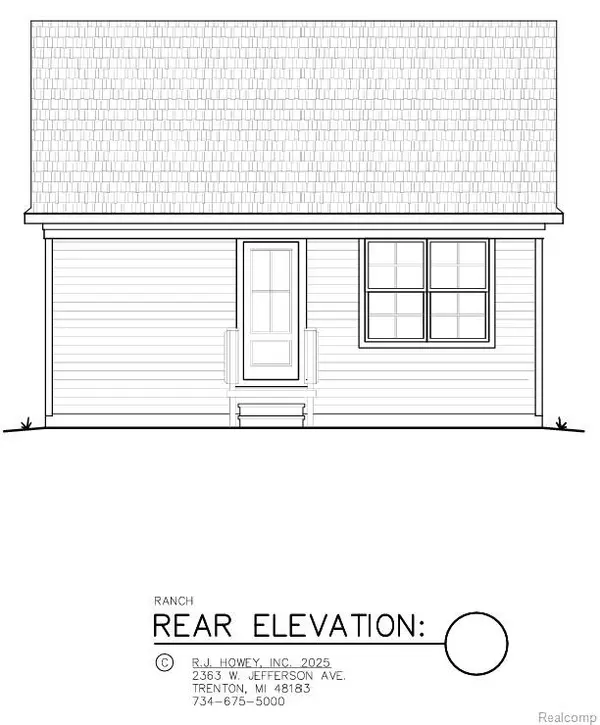54 Cleveland Street Trenton, MI 48183

UPDATED:
Key Details
Property Type Single Family Home
Sub Type Single Family Residence
Listing Status Active
Purchase Type For Sale
Square Footage 1,032 sqft
Price per Sqft $241
Municipality Trenton City
Subdivision Trenton City
MLS Listing ID 20251038391
Bedrooms 2
Full Baths 2
Annual Tax Amount $693
Lot Size 4,356 Sqft
Acres 0.1
Lot Dimensions 40x109
Property Sub-Type Single Family Residence
Source Realcomp
Property Description
Location
State MI
County Wayne
Area Wayne County - 100
Direction Turn south off of Sibley Rd, onto Cleveland Street. Lot will be on the right.
Interior
Interior Features Basement Plumbed for Bath
Heating Forced Air
Exterior
View Y/N No
Roof Type Asphalt
Garage No
Building
Story 1
Water Public
Structure Type Vinyl Siding
Schools
School District Riverview
Others
Tax ID 54001040247000
Acceptable Financing Cash, Conventional, FHA
Listing Terms Cash, Conventional, FHA
Special Listing Condition {"Other":true}
GET MORE INFORMATION





