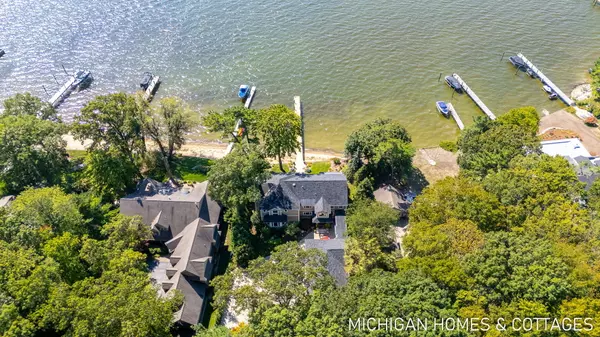1414 Waukazoo Drive Holland, MI 49424

UPDATED:
Key Details
Property Type Single Family Home
Sub Type Single Family Residence
Listing Status Active
Purchase Type For Sale
Square Footage 4,748 sqft
Price per Sqft $737
Municipality Park Twp
MLS Listing ID 25047553
Style Traditional
Bedrooms 5
Full Baths 4
Half Baths 1
Year Built 1990
Annual Tax Amount $23,464
Tax Year 2025
Lot Size 0.670 Acres
Acres 0.67
Lot Dimensions 20x400x93x200x109x200
Property Sub-Type Single Family Residence
Source Michigan Regional Information Center (MichRIC)
Property Description
Boasting a100 foot permanent dock and a rare sandy beach, this property is a boater's and nature lover's paradise. The meticulously landscaped grounds enhance the tranquil ambiance, complemented by a spacious grilling deck ideal for entertaining.
Step inside to a grand, open-concept living room with soaring ceilings and a wall of windows that frame panoramic lake views. The gourmet kitchen is a chef's dream, featuring stainless steel appliances and elegant finishes.
This expansive home offers 5-6 generously sized bedrooms, including luxurious tiled showers and baths for ultimate comfort. With a 4-stall garage, there's ample space for vehicles and storage. A second adjoining lot is available for more land, or a great building site for a guest house. Perfect for those seeking a blend of elegance, privacy, and lakeside adventure, 1414 Waukazoo Dr is a rare gem that defines waterfront living. Schedule your private tour today to experience this extraordinary property firsthand. A second adjoining lot is available for more land, or a great building site for a guest house. Perfect for those seeking a blend of elegance, privacy, and lakeside adventure, 1414 Waukazoo Dr is a rare gem that defines waterfront living. Schedule your private tour today to experience this extraordinary property firsthand.
Location
State MI
County Ottawa
Area Holland/Saugatuck - H
Direction Ottawa Beach Rd. to Waukazoo to address.
Body of Water Lake Macatawa
Rooms
Basement Full, Walk-Out Access
Interior
Interior Features Broadband, Central Vacuum, Garage Door Opener, Guest Quarters, Center Island
Heating Forced Air
Cooling Attic Fan, Central Air
Flooring Ceramic Tile, Wood
Fireplaces Number 2
Fireplaces Type Gas Log, Living Room, Primary Bedroom
Fireplace true
Window Features Low-Emissivity Windows,Screens,Garden Window,Window Treatments
Appliance Humidifier, Cooktop, Dishwasher, Disposal, Microwave, Oven, Range, Refrigerator
Laundry Main Level
Exterior
Parking Features Garage Door Opener, Attached
Garage Spaces 4.0
Utilities Available Phone Available, Natural Gas Connected, Cable Connected
Waterfront Description Lake
View Y/N No
Roof Type Composition
Street Surface Paved
Porch Deck, Patio
Garage Yes
Building
Lot Description Flag Lot, Level, Wooded
Story 2
Sewer Public
Water Public
Architectural Style Traditional
Structure Type Stone,Vinyl Siding
New Construction No
Schools
School District West Ottawa
Others
Tax ID 70-15-26-387-030
Acceptable Financing Cash, Conventional
Listing Terms Cash, Conventional
Virtual Tour https://new-listing-media.aryeo.com/videos/01994dc5-953d-7090-970f-b479cae2bfe5
GET MORE INFORMATION





