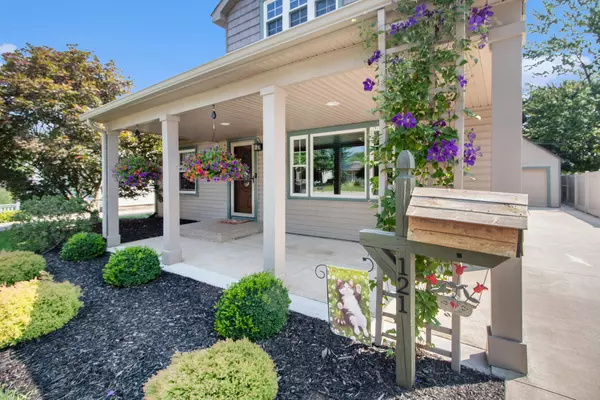121 S Biggs Street Belleville, MI 48111
Open House
Sat Sep 06, 10:00am - 12:00pm
UPDATED:
Key Details
Property Type Single Family Home
Sub Type Single Family Residence
Listing Status Active
Purchase Type For Sale
Square Footage 1,357 sqft
Price per Sqft $202
Municipality Belleville City
MLS Listing ID 25045050
Style Cape Cod
Bedrooms 3
Full Baths 2
Year Built 2014
Annual Tax Amount $2,480
Tax Year 2024
Lot Size 10,890 Sqft
Acres 0.25
Lot Dimensions 50x218
Property Sub-Type Single Family Residence
Source Michigan Regional Information Center (MichRIC)
Property Description
Step outside and discover why the backyard truly steals the show. Designed for relaxation, entertaining, and year-round enjoyment, this private oasis is beautifully landscaped with lush gardens and vibrant flowers. Multiple patio areas invite gatherings with family and friends, while a cozy outdoor fireplace extends the season well into fall. A charming gazebo offers shade on sunny days, and a detached shed provides room for tools, hobbies, or a workshop. The detached garage with additional storage space adds even more convenience.
Best of all, you're within walking distance of downtown Belleville's social district, filled with restaurants and boutiques, and less than half a mile from the public boat launch to Belleville Lake.
Come see for yourself everything this home has to offer and schedule your private showing today! A charming gazebo offers shade on sunny days, and a detached shed provides room for tools, hobbies, or a workshop. The detached garage with additional storage space adds even more convenience.
Best of all, you're within walking distance of downtown Belleville's social district, filled with restaurants and boutiques, and less than half a mile from the public boat launch to Belleville Lake.
Come see for yourself everything this home has to offer and schedule your private showing today!
Location
State MI
County Wayne
Area Wayne County - 100
Direction Off E Huron RIver Drive
Rooms
Basement Crawl Space, Slab
Interior
Interior Features Ceiling Fan(s), Eat-in Kitchen
Heating Forced Air
Cooling Central Air
Flooring Carpet, Tile, Vinyl
Fireplace false
Appliance Dishwasher, Disposal, Dryer, Microwave, Oven, Range, Refrigerator, Washer
Laundry Laundry Closet, Main Level
Exterior
Parking Features Garage Faces Front, Detached
Garage Spaces 1.0
Utilities Available Natural Gas Connected, Cable Connected, Storm Sewer, High-Speed Internet
View Y/N No
Roof Type Shingle
Street Surface Paved
Porch Patio, Porch(es)
Garage Yes
Building
Lot Description Sidewalk
Story 2
Sewer Public
Water Public
Architectural Style Cape Cod
Structure Type Vinyl Siding
New Construction No
Schools
School District Van Buren
Others
Tax ID 31-087-04-0045-000
Acceptable Financing Cash, FHA, VA Loan, Conventional
Listing Terms Cash, FHA, VA Loan, Conventional




