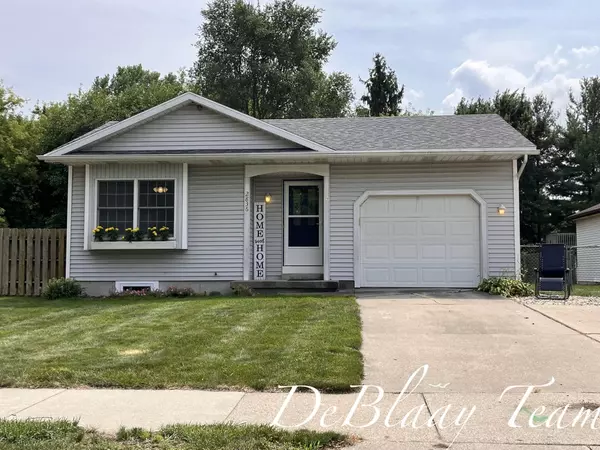2836 Beechridge Drive Hudsonville, MI 49426

UPDATED:
Key Details
Property Type Single Family Home
Sub Type Single Family Residence
Listing Status Pending
Purchase Type For Sale
Square Footage 916 sqft
Price per Sqft $352
Municipality City of Hudsonville
MLS Listing ID 25039061
Style Ranch
Bedrooms 3
Full Baths 2
Year Built 1984
Annual Tax Amount $2,059
Tax Year 2024
Lot Size 5,917 Sqft
Acres 0.14
Lot Dimensions 55X110
Property Sub-Type Single Family Residence
Source Michigan Regional Information Center (MichRIC)
Property Description
Location
State MI
County Ottawa
Area Grand Rapids - G
Direction WEST OFF 32ND ON BARRY TO LAURELWOOD SOUTH TO BEECHRIDGE THEN EAST
Rooms
Basement Full
Interior
Interior Features Ceiling Fan(s), Broadband, Garage Door Opener, Center Island
Heating Forced Air
Cooling Central Air
Flooring Carpet, Ceramic Tile, Laminate
Fireplace false
Window Features Insulated Windows
Appliance Humidifier, Dishwasher, Dryer, Microwave, Range, Refrigerator, Washer
Laundry Main Level
Exterior
Parking Features Garage Faces Front, Garage Door Opener, Attached
Garage Spaces 1.0
Fence Fenced Back, Chain Link
Utilities Available Natural Gas Available, Electricity Available, Cable Available, Natural Gas Connected, Cable Connected, Storm Sewer, High-Speed Internet
View Y/N No
Roof Type Asphalt,Shingle
Street Surface Paved
Porch 3 Season Room, Deck, Enclosed
Garage Yes
Building
Lot Description Sidewalk
Story 1
Sewer Public
Water Public
Architectural Style Ranch
Structure Type Vinyl Siding
New Construction No
Schools
School District Hudsonville
Others
Tax ID 70-14-33-333-003
Acceptable Financing Cash, FHA, VA Loan, MSHDA, Conventional
Listing Terms Cash, FHA, VA Loan, MSHDA, Conventional
GET MORE INFORMATION





