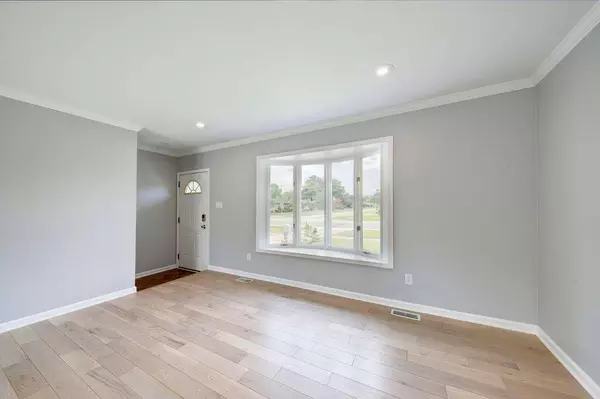1391 S Sutton Drive Westland, MI 48186
OPEN HOUSE
Sun Aug 03, 12:30pm - 2:30pm
UPDATED:
Key Details
Property Type Single Family Home
Sub Type Single Family Residence
Listing Status Active
Purchase Type For Sale
Square Footage 1,012 sqft
Price per Sqft $232
Municipality Westland
Subdivision Judson Manor
MLS Listing ID 25038664
Style Ranch
Bedrooms 3
Full Baths 1
Half Baths 1
Year Built 1970
Annual Tax Amount $4,617
Tax Year 2025
Lot Size 0.365 Acres
Acres 0.37
Lot Dimensions 60 x 265
Property Sub-Type Single Family Residence
Property Description
Location
State MI
County Wayne
Area Wayne County - 100
Direction GO NORTH ON S. SUTTON ST FROM PALMER
Rooms
Other Rooms Pole Barn
Basement Full
Interior
Interior Features Ceiling Fan(s)
Heating Forced Air
Cooling Central Air
Fireplace false
Appliance Dishwasher, Disposal, Dryer, Microwave, Oven, Range, Refrigerator, Washer
Laundry In Basement, Lower Level
Exterior
Parking Features Detached
Garage Spaces 4.0
View Y/N No
Roof Type Shingle
Street Surface Paved
Porch Deck
Garage Yes
Building
Story 1
Sewer Public
Water Public
Architectural Style Ranch
Structure Type Brick
New Construction No
Schools
School District Wayne-Westland
Others
Tax ID 56-056-02-0207-00
Acceptable Financing Cash, Conventional
Listing Terms Cash, Conventional




