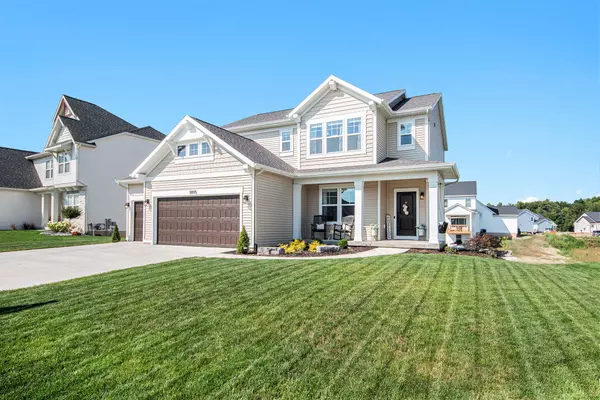5895 Crossmoor SE Street Caledonia, MI 49316
OPEN HOUSE
Sat Jul 26, 11:00am - 1:00pm
UPDATED:
Key Details
Property Type Single Family Home
Sub Type Single Family Residence
Listing Status Active
Purchase Type For Sale
Square Footage 2,076 sqft
Price per Sqft $255
Municipality Caledonia Twp
MLS Listing ID 25036783
Style Traditional
Bedrooms 5
Full Baths 2
Half Baths 1
HOA Fees $380/ann
HOA Y/N true
Year Built 2023
Annual Tax Amount $7,173
Tax Year 2025
Lot Size 8,712 Sqft
Acres 0.23
Lot Dimensions 78 x 143
Property Sub-Type Single Family Residence
Property Description
As you step inside, you're greeted by a versatile front room, perfect for a seating area, home office, or a playroom. The open-concept living room is a highlight, featuring a cozy fireplace flanked by spaces ideal for adding your own personal touch, like custom built-ins. This space flows seamlessly into the beautiful kitchen, making it a great layout for entertaining. The kitchen also boasts a large walk-in pantry, stainless steel appliances and quartz countertops. The main floor also includes a convenient mudroom with a bench, a shoe closet, a half bath. Upstairs, you'll find three large bedrooms and an updated full bathroom, offering plenty of space for your family to grow. The primary suite is a true oasis, complete with its own attached bathroom and a large walk-in closet for ultimate relaxation.
The newly finished walk-out basement is another fantastic feature, offering a second large living room and an additional bedroom. The basement is plumbed giving you the potential to add an additional full bathroom. The sliding doors lead to a private, fenced-in backyard with a spacious patio, perfect for all your outdoor living and entertaining needs. Outside, you and your family can enjoy the convenient community playground perfect for your family to enjoy. This home has many updated features you wont find in a new build, like vinyl fencing, underground sprinkling and landscaping, extended patio and more. Don't miss out on this great opportunity to own this move in ready home! Upstairs, you'll find three large bedrooms and an updated full bathroom, offering plenty of space for your family to grow. The primary suite is a true oasis, complete with its own attached bathroom and a large walk-in closet for ultimate relaxation.
The newly finished walk-out basement is another fantastic feature, offering a second large living room and an additional bedroom. The basement is plumbed giving you the potential to add an additional full bathroom. The sliding doors lead to a private, fenced-in backyard with a spacious patio, perfect for all your outdoor living and entertaining needs. Outside, you and your family can enjoy the convenient community playground perfect for your family to enjoy. This home has many updated features you wont find in a new build, like vinyl fencing, underground sprinkling and landscaping, extended patio and more. Don't miss out on this great opportunity to own this move in ready home!
Location
State MI
County Kent
Area Grand Rapids - G
Direction Broadmoor to 76th, East to Graymoor, follow back to Crossmoor Street
Rooms
Basement Full, Walk-Out Access
Interior
Interior Features Center Island
Heating Forced Air
Cooling Central Air
Flooring Carpet, Vinyl
Fireplaces Number 1
Fireplaces Type Living Room
Fireplace true
Appliance Dishwasher, Disposal, Dryer, Range, Refrigerator, Washer
Laundry Laundry Room, Upper Level
Exterior
Parking Features Attached
Garage Spaces 3.0
Fence Fenced Back, Privacy
View Y/N No
Roof Type Shingle
Street Surface Paved
Porch Deck, Patio, Porch(es)
Garage Yes
Building
Story 2
Sewer Public
Water Public
Architectural Style Traditional
Structure Type Vinyl Siding
New Construction No
Schools
School District Caledonia
Others
HOA Fee Include Other
Tax ID 41-23-08-399-066
Acceptable Financing Cash, FHA, VA Loan, Conventional
Listing Terms Cash, FHA, VA Loan, Conventional




