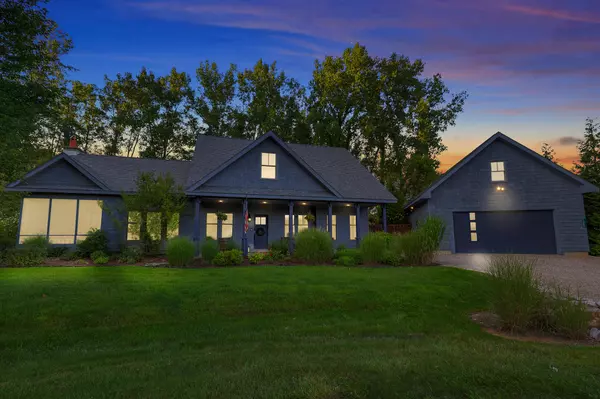13868 Jane Way Sawyer, MI 49125
OPEN HOUSE
Sat Jul 26, 12:00pm - 3:00pm
UPDATED:
Key Details
Property Type Single Family Home
Sub Type Single Family Residence
Listing Status Active
Purchase Type For Sale
Square Footage 2,550 sqft
Price per Sqft $470
Municipality Chikaming Twp
MLS Listing ID 25036337
Style Craftsman
Bedrooms 3
Full Baths 2
Half Baths 1
HOA Fees $25/mo
HOA Y/N true
Year Built 2011
Annual Tax Amount $16,246
Tax Year 2025
Lot Size 0.451 Acres
Acres 0.45
Lot Dimensions 200 x 100
Property Sub-Type Single Family Residence
Property Description
Location
State MI
County Berrien
Area Southwestern Michigan - S
Direction Red Arrow Hwy. to Harbert Rd to Jane Way to property
Rooms
Basement Crawl Space
Interior
Interior Features Ceiling Fan(s), Center Island, Pantry
Heating Forced Air, Radiant
Cooling Central Air
Flooring Ceramic Tile, Stone
Fireplaces Number 2
Fireplaces Type Gas Log, Living Room, Other
Fireplace true
Window Features Insulated Windows,Window Treatments
Appliance Dishwasher, Disposal, Dryer, Microwave, Range, Refrigerator, Washer
Laundry Main Level
Exterior
Exterior Feature Scrn Porch
Parking Features Garage Faces Front, Garage Door Opener, Detached
Garage Spaces 2.0
Fence Fenced Back
Pool In Ground, Outdoor/Above
Utilities Available Phone Connected, Natural Gas Connected, Cable Connected
View Y/N No
Roof Type Composition
Street Surface Unimproved
Porch Covered, Deck, Porch(es), Screened
Garage Yes
Building
Lot Description Level, Cul-De-Sac
Story 2
Sewer Public
Water Public
Architectural Style Craftsman
Structure Type Shingle Siding,Wood Siding
New Construction No
Schools
School District River Valley
Others
HOA Fee Include Snow Removal
Tax ID 110730400006001
Acceptable Financing Cash, FHA, VA Loan, Conventional
Listing Terms Cash, FHA, VA Loan, Conventional
Virtual Tour https://www.propertypanorama.com/instaview/wmlar/25036337




