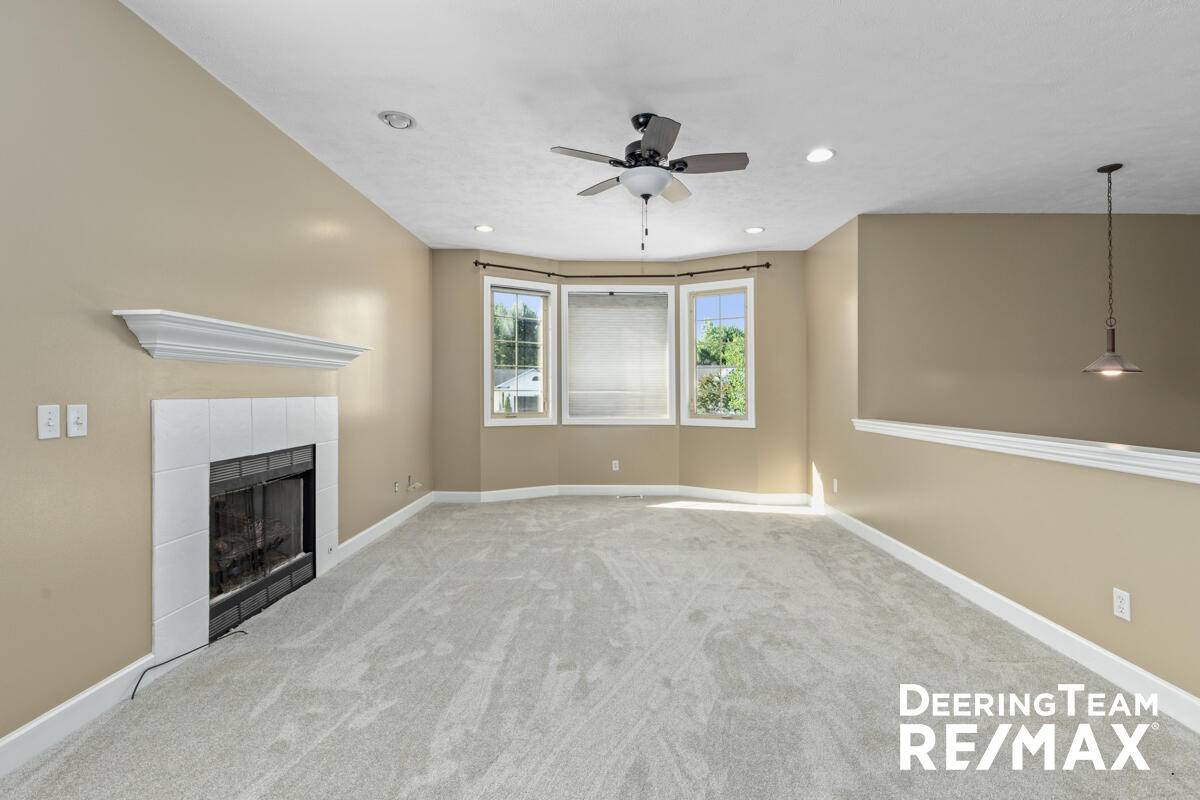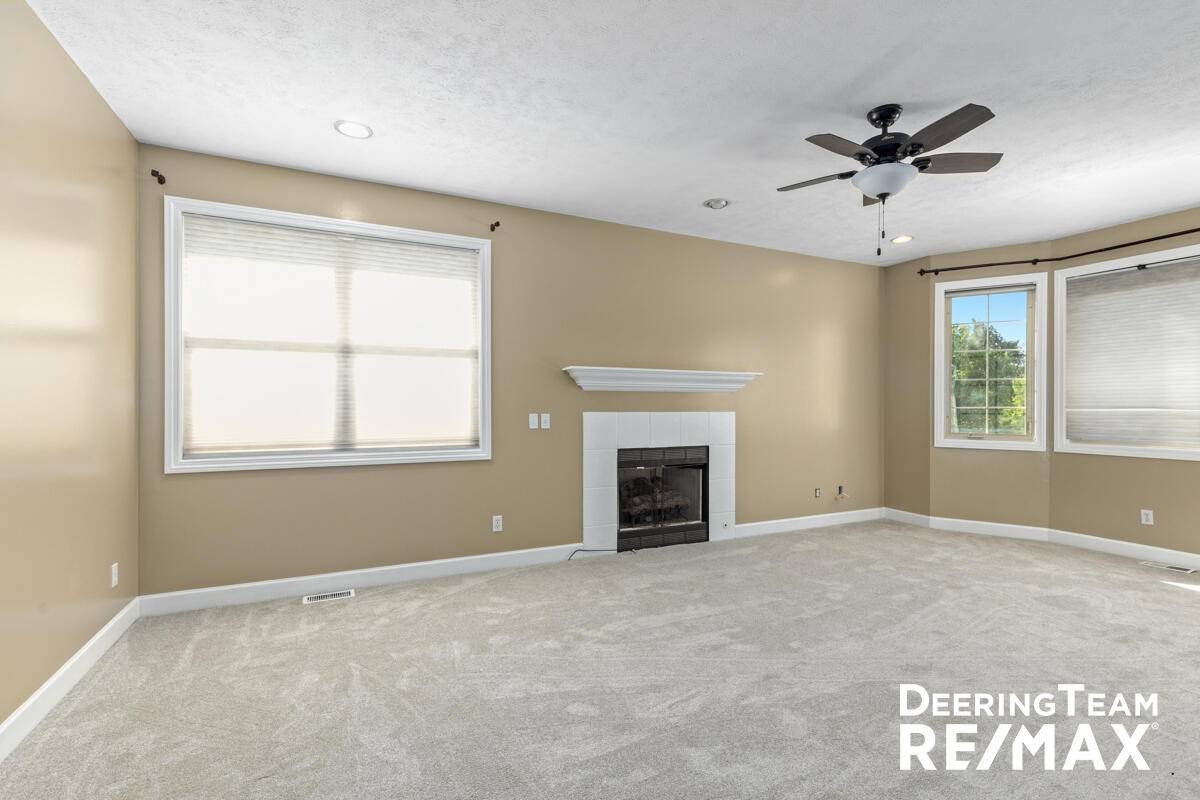5909 Maple Bend Trail Allendale, MI 49401
OPEN HOUSE
Thu Jun 26, 5:30pm - 6:30pm
Sat Jun 28, 12:00pm - 1:00pm
UPDATED:
Key Details
Property Type Single Family Home
Sub Type Single Family Residence
Listing Status Active
Purchase Type For Sale
Square Footage 1,164 sqft
Price per Sqft $343
Municipality Allendale Twp
MLS Listing ID 25030980
Bedrooms 4
Full Baths 3
Year Built 2000
Annual Tax Amount $4,028
Tax Year 2024
Lot Size 0.390 Acres
Acres 0.39
Lot Dimensions 101x166
Property Sub-Type Single Family Residence
Property Description
Location
State MI
County Ottawa
Area North Ottawa County - N
Direction Take Lake Michigan Drive to 60th ave south to Maple Bend Trail left to home. Home is on left side of the street.
Rooms
Other Rooms Shed(s)
Basement Full
Interior
Interior Features Ceiling Fan(s), Broadband, Garage Door Opener, Eat-in Kitchen
Heating Forced Air
Cooling Central Air
Flooring Carpet, Laminate
Fireplaces Number 2
Fireplaces Type Family Room, Gas Log, Living Room
Fireplace true
Window Features Low-Emissivity Windows,Screens,Insulated Windows,Bay/Bow
Appliance Dishwasher, Dryer, Microwave, Range, Refrigerator, Washer
Laundry Lower Level
Exterior
Exterior Feature Play Equipment
Parking Features Attached
Garage Spaces 2.0
Fence Fenced Back
Utilities Available Phone Available, Natural Gas Available, Electricity Available, Cable Available, Natural Gas Connected
View Y/N No
Roof Type Composition
Street Surface Paved
Porch Deck
Garage Yes
Building
Lot Description Level, Sidewalk
Story 1
Sewer Public
Water Public
Level or Stories Bi-Level
Structure Type Brick,Vinyl Siding
New Construction No
Schools
School District Allendale
Others
Tax ID 70-09-26-420-006
Acceptable Financing Cash, FHA, VA Loan, MSHDA, Conventional
Listing Terms Cash, FHA, VA Loan, MSHDA, Conventional




